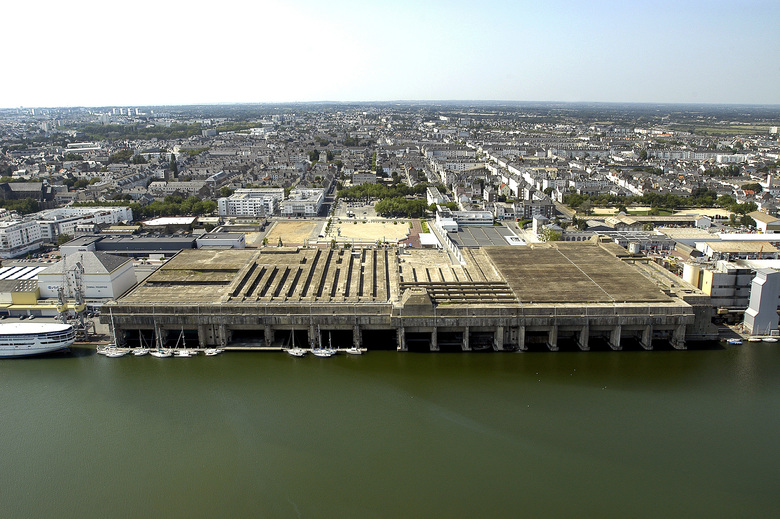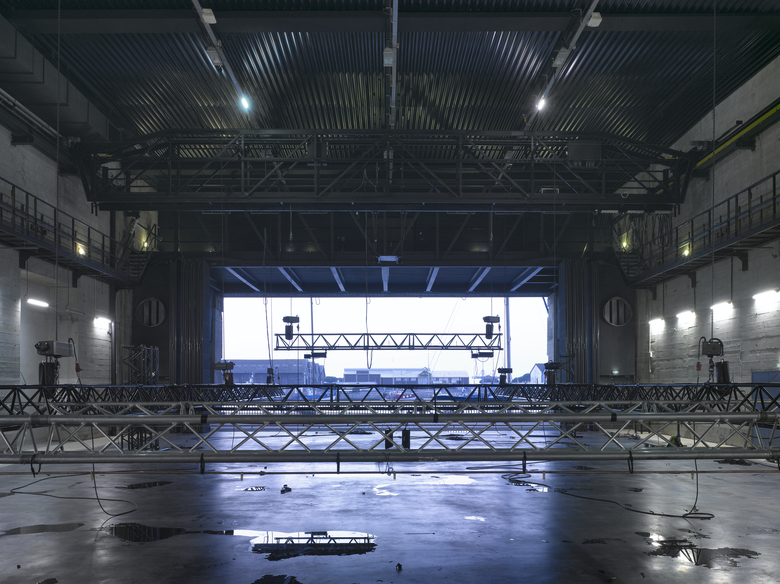Alveole 14
Saint Nazaire, Frankreich
- Architekten
- LIN Architects Urbanists
- Standort
- Alvéole 14, Quartier Ville Port, Saint-Nazaire, France, Saint Nazaire, Frankreich
- Jahr
- 2007
ransformation of a submarine base
The transformation of a submarine base in Saint-Nazaire into a public space for contemporary arts and music
The submarine base of Saint-Nazaire, constructed by the German Navy in World War II on the harbour basin of the old town has an enormous scale (295 x 130 x 18 m) with concrete walls up to 9 meters thick. This raw and impressive structure was transformed with minimal interference. Two of the 14 former submarine cells were transformed into two cultural elements: LiFE and VIP. A new defined street traversing the entire base creates interaction between the bunker cells.
The hall for the international centre for emerging art forms (LiFE) is a minimalistically equipped “Monospace”. It is situated in a former submarine basin and can be opened up towards the harbour through a large, retractable gate.
VIP, a “venue for contemporary music”, occupies one of the volumes inside the bunker. A hall for 600 people was created in a simple cubic space enclosed by a steel frame, which also contains a bar, a balcony, and an archive.
A hanging“light carpet” covers the internal street running along former tracks. The street connects the various spaces already in existence with newly created spaces. This “Gallery” possesses an enigmatic atmosphere.
A staircase leads from the gallery, through the roof, to an experimental platform. A geodesic dome from the Berlin Tempelhof Airport serves here as a “think tank” for art and music projects.
Program
Transformation of the submarine base in Saint-Nazaire into cultural space
Client
Ville de Saint-Nazaire
Status
2003-2007
Competition
1st prize March 2003
Realization
October 2005
Location
Alvéole 14, Quartier Ville Port
Saint-Nazaire, France
Cost
9,31 Mio €
Surface
5.200m²
Credits
Architecture: LIN , Giulia Andi, Finn Geipel, Hans-Michael Földeak with: David Lettelier (competition), Time Foerster, Marc Dujon Philip Hegnauer, Simon-Martin Schultze, Philip Rieseberg, Marie Taveau, CECILE Grelier, ANNABELLE Munch, Amélier Poencety, AURELIE Berhault, Thomas Kupke, NACERA MAHI; Structural engineers: Pierre-Olivier Cayla, BATISERF INGENIERIE, Grenoble, ; Michel Forgue, Grénoble, Building economy; BET Louis Choulet, Clermont-Ferrand, Fluids; Gérard FLEURY, Architecture & Technique, Paris, Scenography; Yaying Xu, Paris; Acoustic engineers: Bruno Suner, ALTIA ACOUSTIQUE, Paris; XU-ACOUSTIQUE, Paris; Robert Richou, Océanis Ingénierie, St. Nazaire, Site engineers; Climatic study: Matthias Schuler, TRANSSOLAR, Stuttgart; Cultural project: Joseph Hanimmann, Paris; model: Werk 5; Programation: Christoph Wavelet
Dazugehörige Projekte
Magazin
-
Verantwortung übernehmen
Heute
-
Die Schule am Hang
vor einer Woche









