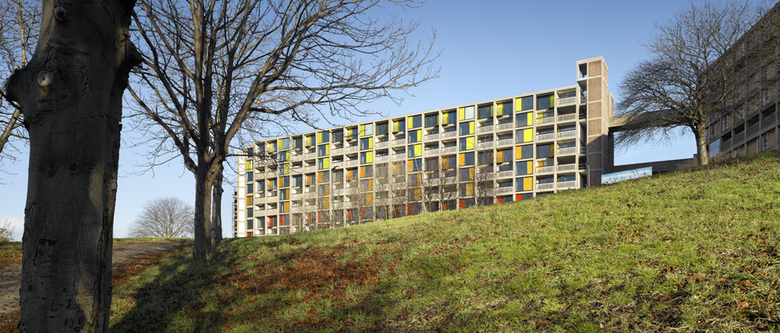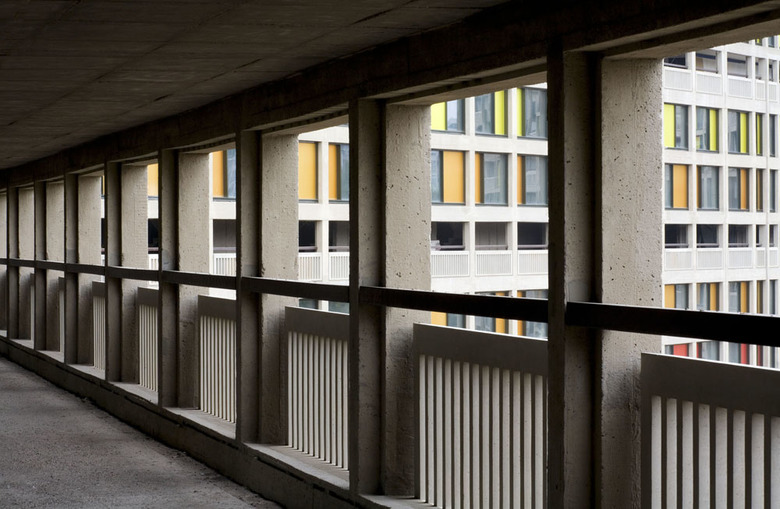Park Hill (Phase 1a)
Sheffield, Großbritannien
- Architekten
- Hawkins\Brown
- Jahr
- 2013
Originally opened in 1961, the 32-acre Park Hill estate is historically important as one of Britain’s first completed schemes of post-war slum clearance, as well as the most ambitious inner-city development of its time. However, its Brutalist language has polarised opinion, and the estate’s reputation was tarnished since falling into disrepair during the 1980s.
The refurbishment of the Grade II* listed estate is a collaboration between Hawkins\Brown, Studio Egret West and Grant Associates for developers Urban Splash. The scheme harnesses the intelligence of the original design, maximising all of its best qualities including natural ventilation, South and West facing living areas awash with natural light and heat, and private balconies for each flat, commanding panoramic views of the city.
Several architectural interventions have been made in order to address the original design’s shortcomings. Boldly coloured anodised aluminium panels replace dull brickwork in the elevation. North and East elevations have been opened up with additional glazing to receive more sunlight, brightening up previously dark bedrooms during the day. Most importantly, flats have been given large landing windows as a means of improving the passive surveillance of the ‘streets in the sky’, something Ivor Smith, the original architect, described as one of the most regrettable failures of the original design.
The vision for the redevelopment revolves around making Park Hill a special place and a destination in its own right. Private and public spaces are now clearly defined with different elevation languages, while the centrepiece of the estate is a Piazza serving as the nucleus of the community, offering shops, bars, pubs and restaurants serving not only Park Hill residents, but people from across Sheffield.
Dazugehörige Projekte
Magazin
-
Licht, Schatten und Alternativen
vor 5 Tagen
-
Verantwortung übernehmen
vor 5 Tagen
-
Das Haus im alten Obstgarten
vor 5 Tagen
-
Die neue Aktualität alter Texte
vor 5 Tagen
-
Die Schule am Hang
vor einer Woche






