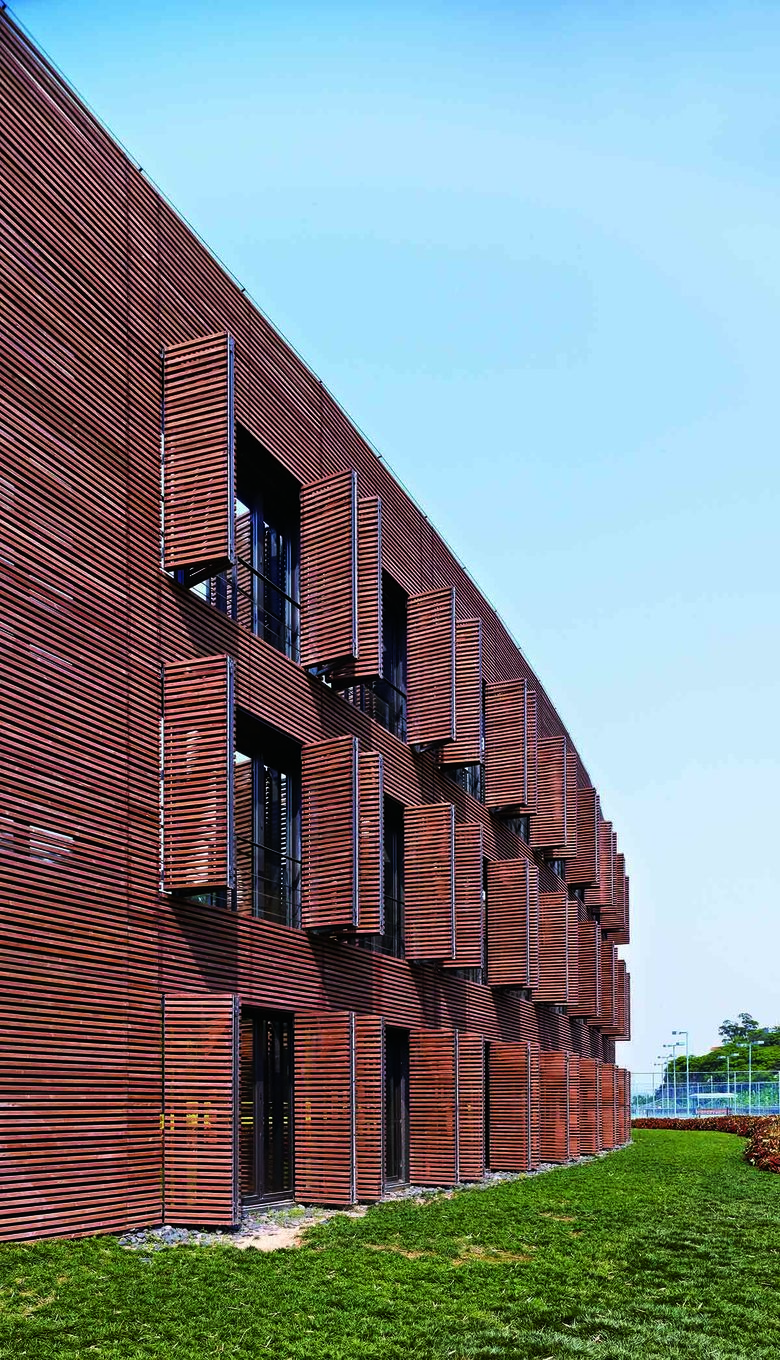The Health Center of Nansha Grand Hotel
Nansha, Guangzhou, China
- Architekten
- NODE (Nansha Original DEsign)
- Jahr
- 2006
Project description
Location: Nansha·Guangzhou·China
Client: Nansha Grand Hotel
Architect: Doreen Heng LIU
Project Team: Jesse Chen, Wei-Pei Ou
Structure and Material: concrete & Steel structure
Site area:1730sqm
Architectural area: 2888sqm
A group of independent,curved lines is a logical extension of the existing main building. A line of multiple cores is simply a rebellion against the single core.It brings in views with many angles and is easily appreciated through the path.
Dazugehörige Projekte
Magazin
-
Licht, Schatten und Alternativen
vor einem Tag
-
Verantwortung übernehmen
vor einem Tag
-
Das Haus im alten Obstgarten
vor einem Tag
-
Die neue Aktualität alter Texte
vor einem Tag
-
Die Schule am Hang
vor einer Woche






