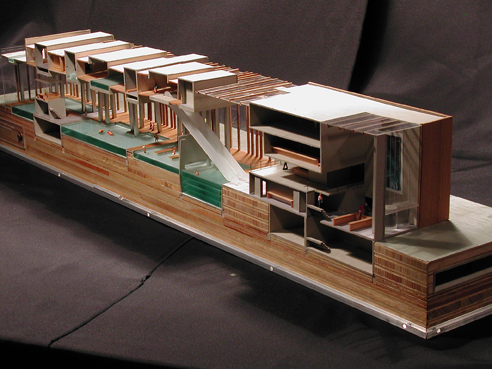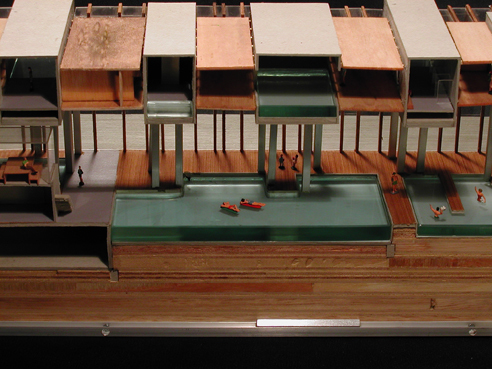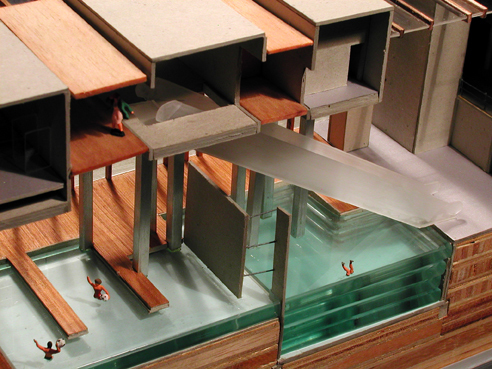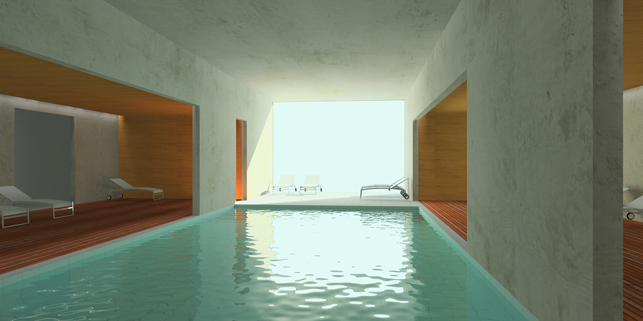Aalborg Acqua Centre
Aalborg, Denmark
- Architects
- Vazio S/A
- Location
- Aalborg, Denmark
- Year
- 2002
In the small town Aalborg, north of Denmark, an international competition called up for an architectural design that gathers a spa and some swimming facilities within the same building. The spa’s swimming pools are sheltered in huge suspended concrete boxes; and its structure, born inside the public pools located downstairs, are linked by levelled wooden decks.
Related Projects
Magazine
-
Gewagt, gewagter, s’Wagi
Today
-
Am See baut der Blick
Today










