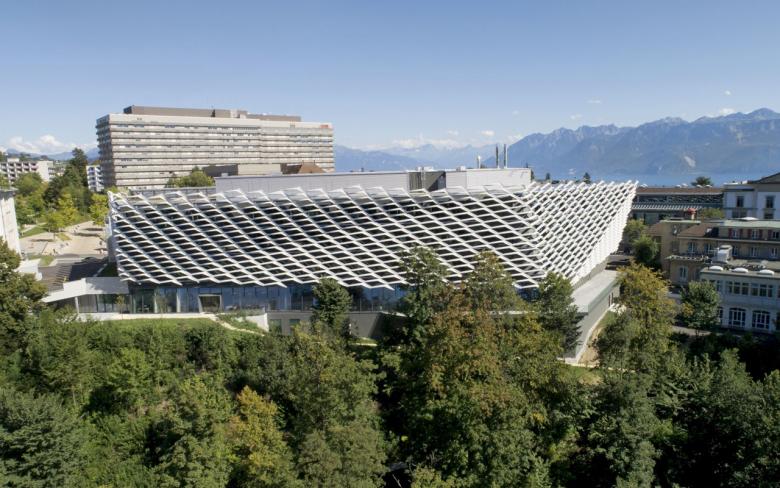Agora – Swiss Cancer Center
Lausanne
- Engineers
- INGENI
- Location
- Lausanne
- Year
- 2018
The Agora building in Lausanne houses an experimental research center for cancer therapies. The seven-storey construction accommodates office spaces, laboratories, a conference hall, seminar rooms, a restaurant and an underground car park. A large atrium serving as reception area connects the Agora building with the existing one. The facade, shaped by warped surfaces, provides the building an external faceted appearance. The construction is located in a densely built urban area which required the realization of major retaining works for the underpinning of the neighboring buildings.
Related Projects
Magazine
-
Licht, Schatten und Alternativen
5 days ago
-
Verantwortung übernehmen
5 days ago
-
Das Haus im alten Obstgarten
5 days ago
-
Die neue Aktualität alter Texte
5 days ago
-
Die Schule am Hang
1 week ago
