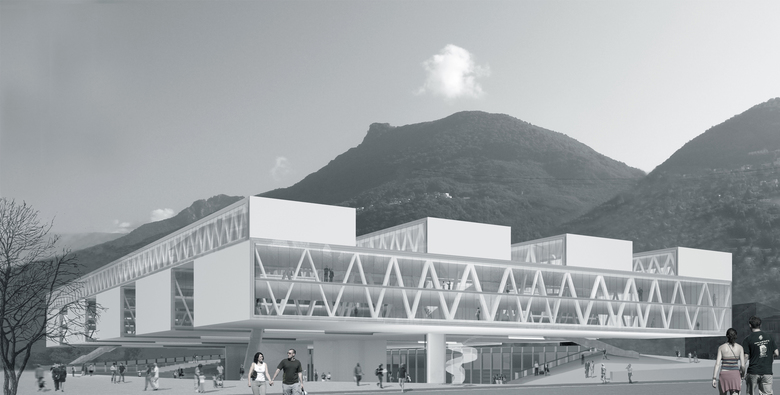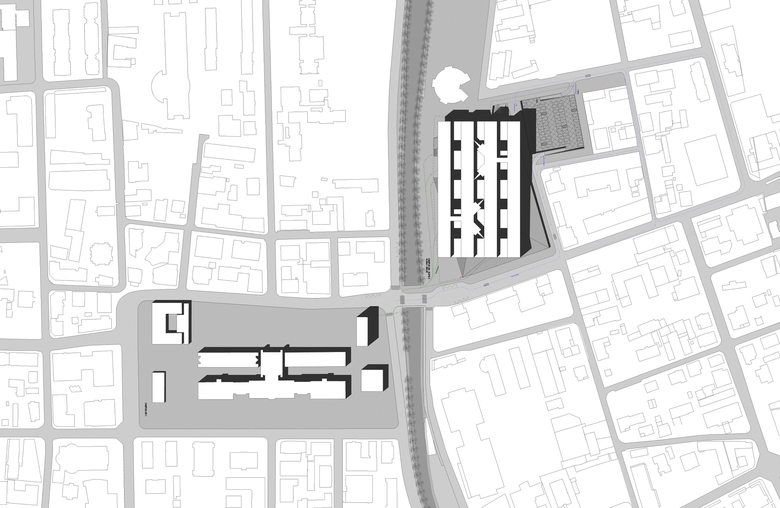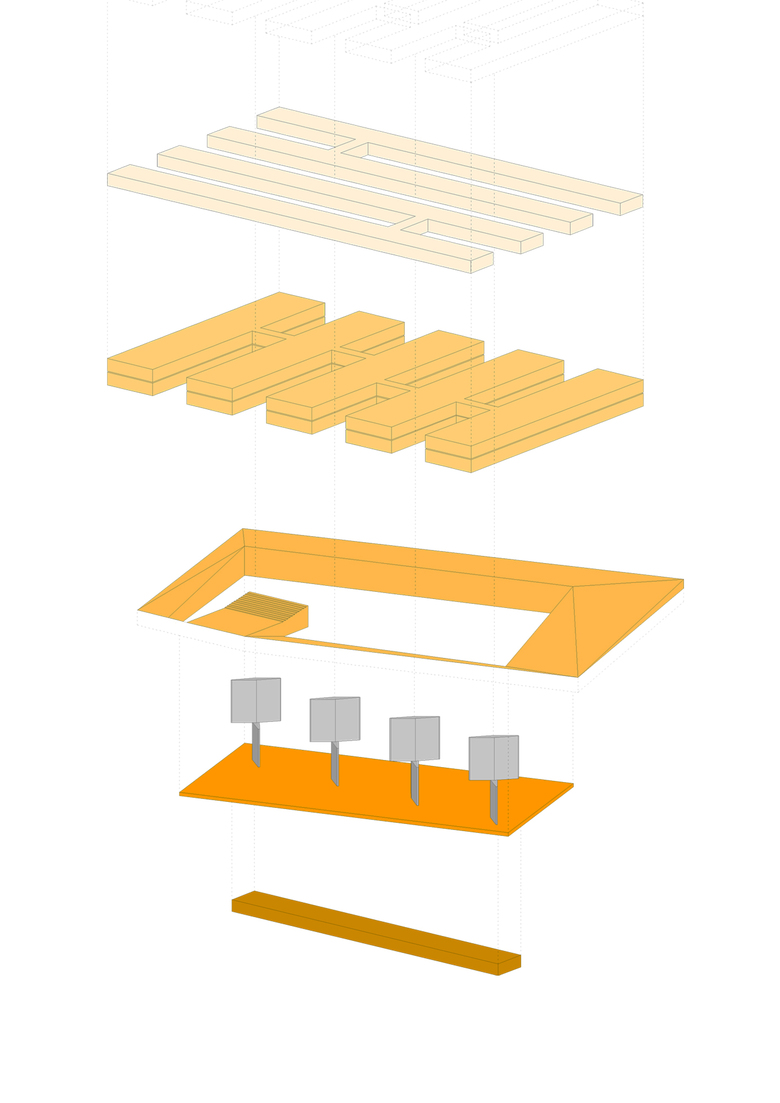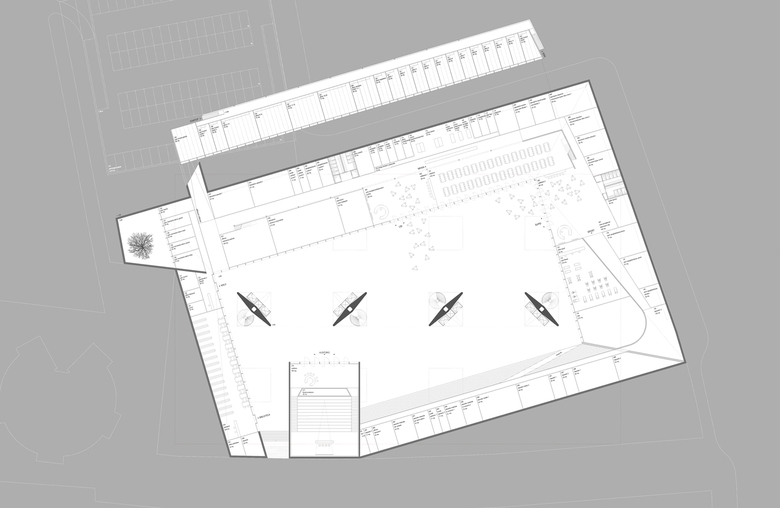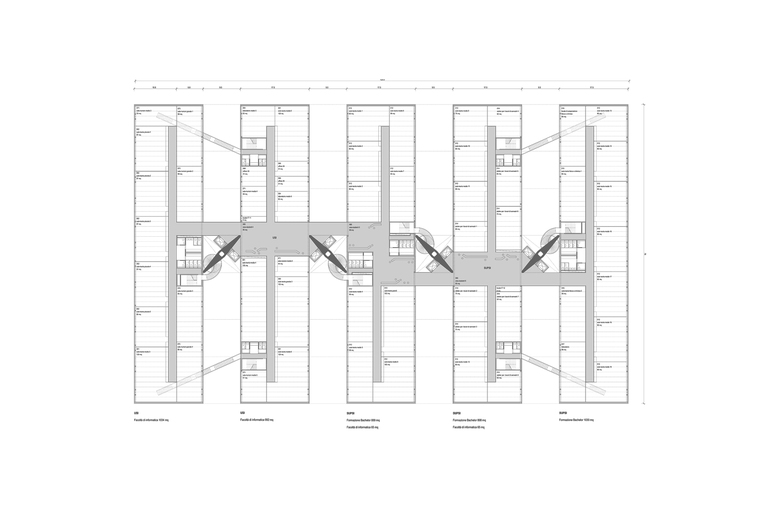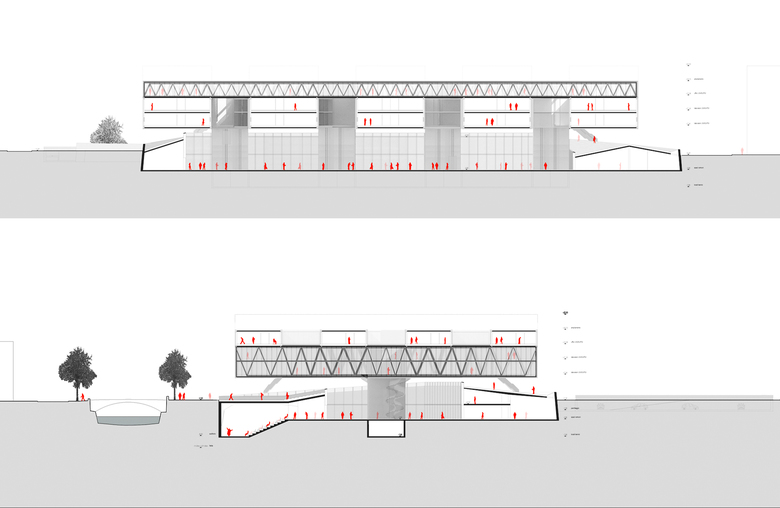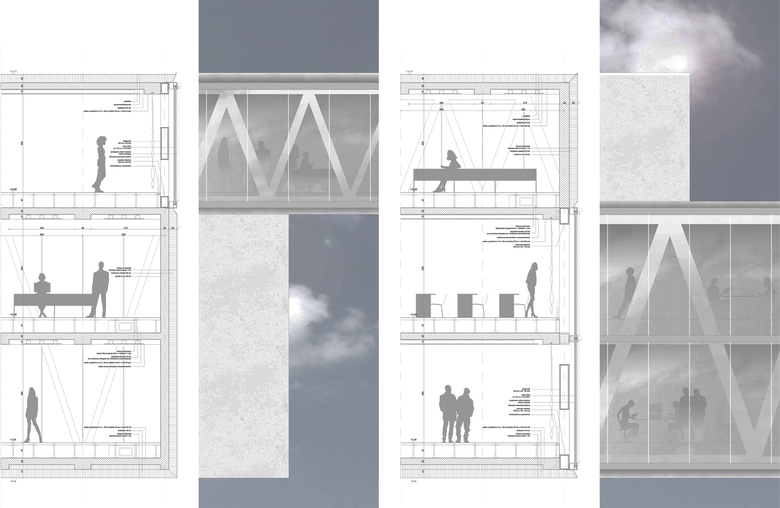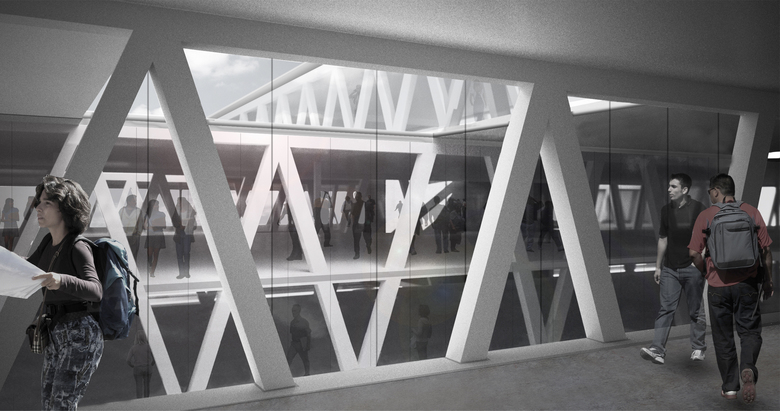Campus USI
Lugano
- Architects
- studio we architettura
- Location
- Lugano
- Year
- 2010
The project for the new Campus USI in Lugano is a piece added to an existing system of public spaces along the river Cassarate which passes through the city. A unitary intervention over the whole site expressed by a huge roof, integrates the territory scale. Furthermore the project integrates the urban scale by its unitary and solid basement.
Most of the program is raised from the ground in order to guarantee the usability of the ground floor making it a very public space for the city.
All the spaces connected to studies and intellectual works - offices, classrooms and labs; are lift up like ideal city of the knowledge.
The solid basement is a sort of public arena earned from a unique dig in the ground.
Thanks to these architectural choices the new Campus is opened to the city: it shows in a lightly way the students life without being a private and closed village.
Related Projects
Magazine
-
Licht, Schatten und Alternativen
6 days ago
-
Verantwortung übernehmen
6 days ago
-
Das Haus im alten Obstgarten
6 days ago
-
Die neue Aktualität alter Texte
6 days ago
-
Die Schule am Hang
1 week ago
