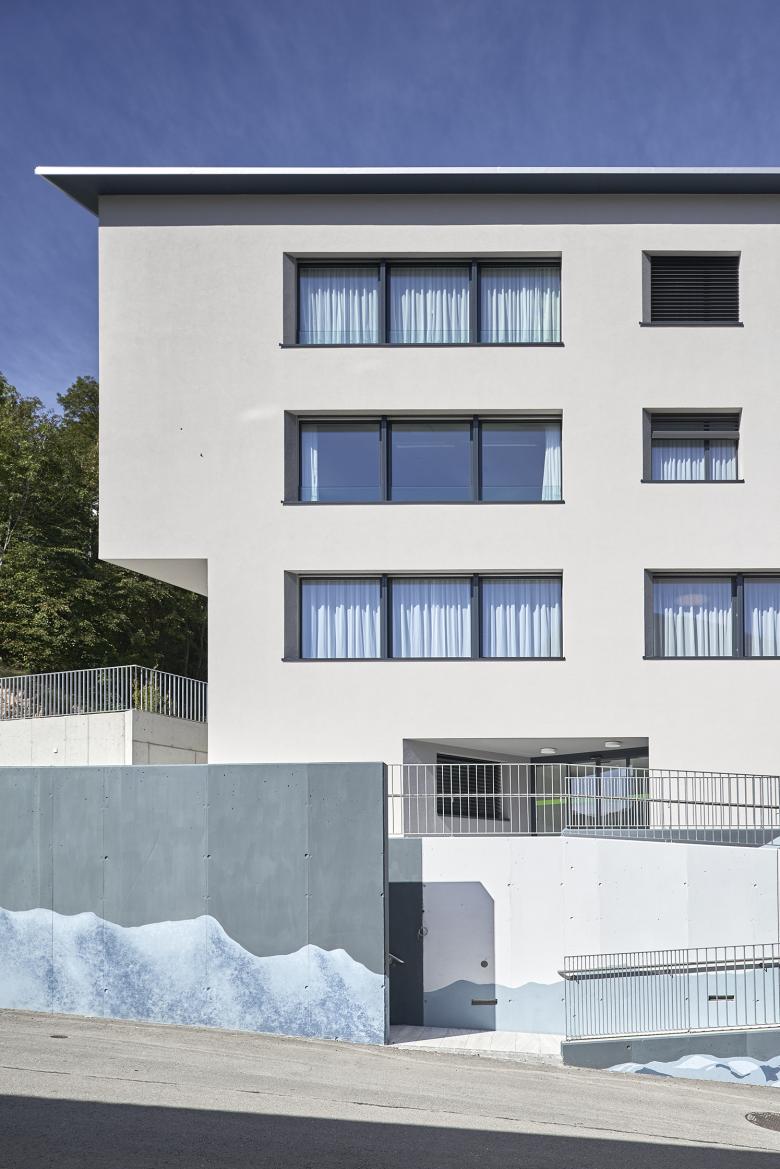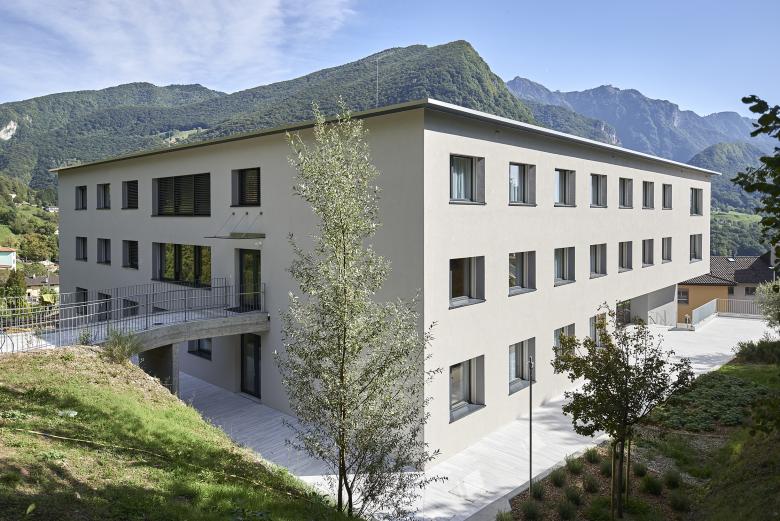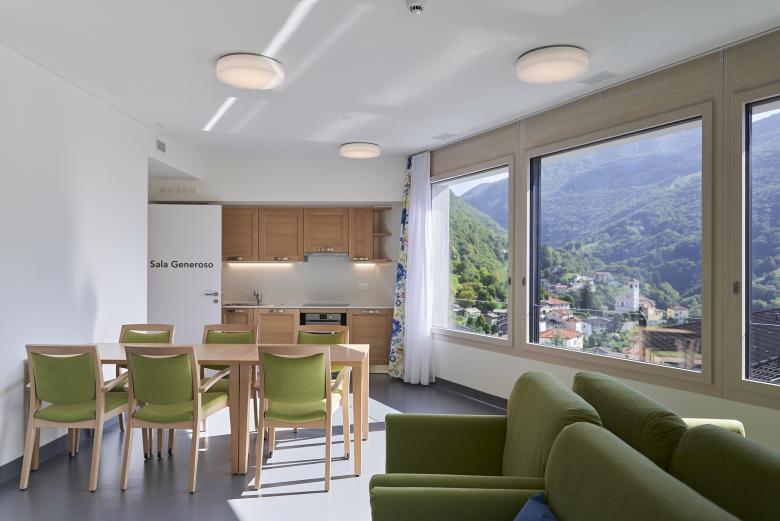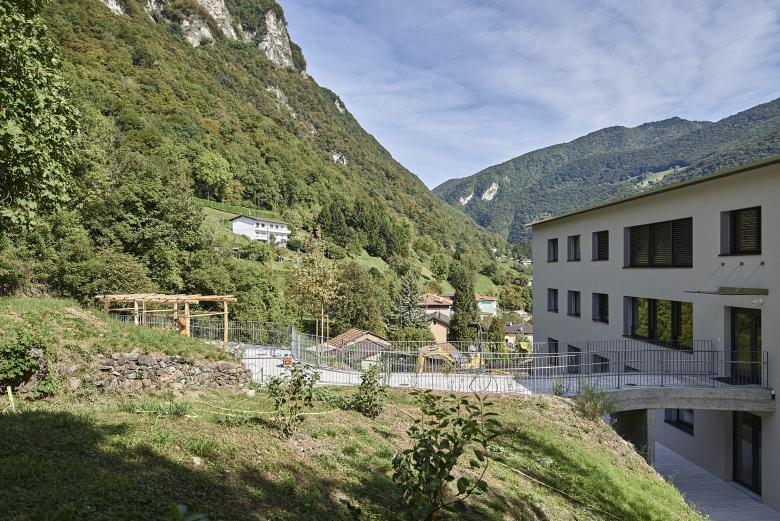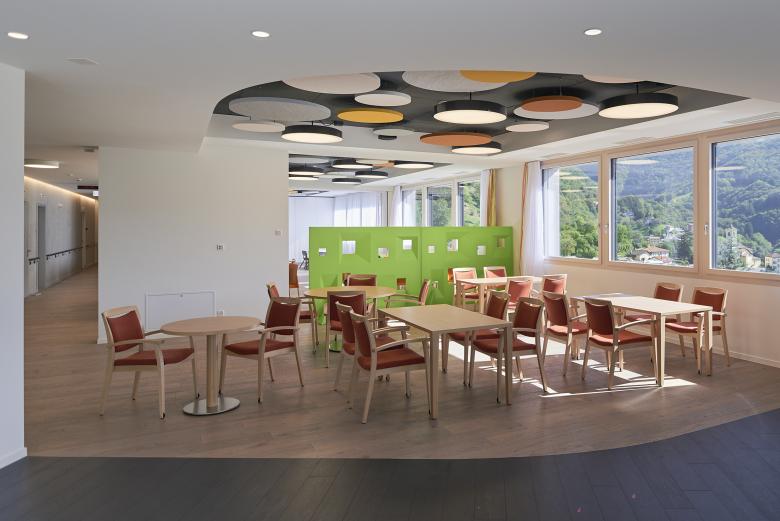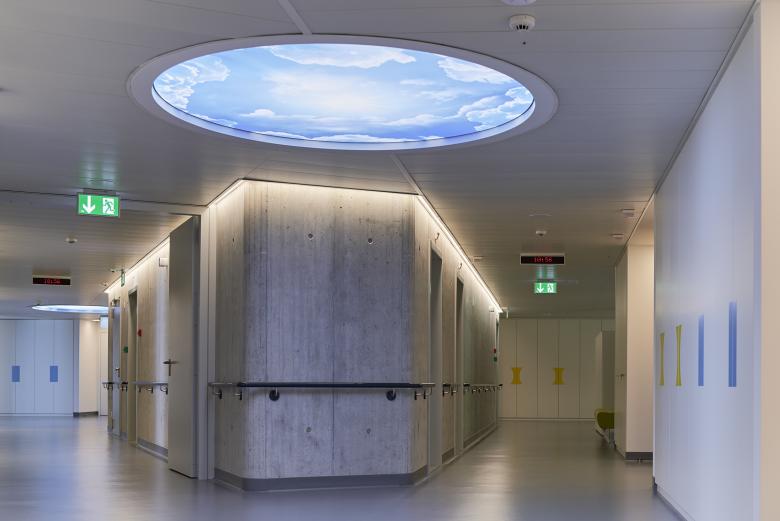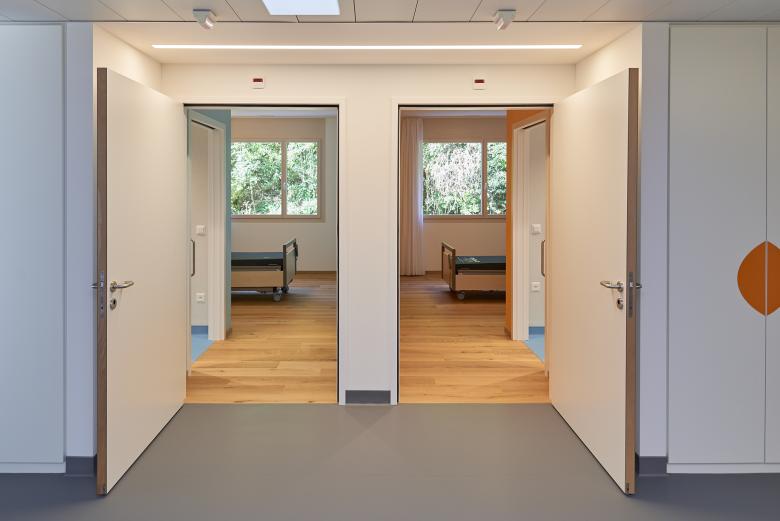Domus Hyperion Nursing Home for Alzheimer Patients, Arogno TI
Arogno
- Architects
- Itten+Brechbühl AG
- Location
- Arogno
- Year
- 2018
- Client
- Fondazione Tusculum Arogno
- Planning
- Orsi & Associati
Nestling in the countryside above Lake Lugano
Arogno lies in a beautiful setting high above the lake. Here the Fondazione Tusculum is building a new nursing home for patients with Alzheimer's which will complement the existing buildings.
With its prism-shaped outline, the building blends harmoniously with its surroundings. The four-storey building is built into the slope. For example, a path in the greenery leads to the highly distinctive main entrance. Then come the closed areas which are intended for complex cases. Great importance is attached to creating the maximum level of orientation by means of the colour concept and the use of architectural and acoustic elements.
The location and design of the building automatically mean that all the rooms receive a lot of light and that they offer wide, calming views of nature.
Related Projects
Magazine
-
Licht, Schatten und Alternativen
1 day ago
-
Verantwortung übernehmen
1 day ago
-
Das Haus im alten Obstgarten
1 day ago
-
Die neue Aktualität alter Texte
1 day ago
-
Die Schule am Hang
1 week ago
