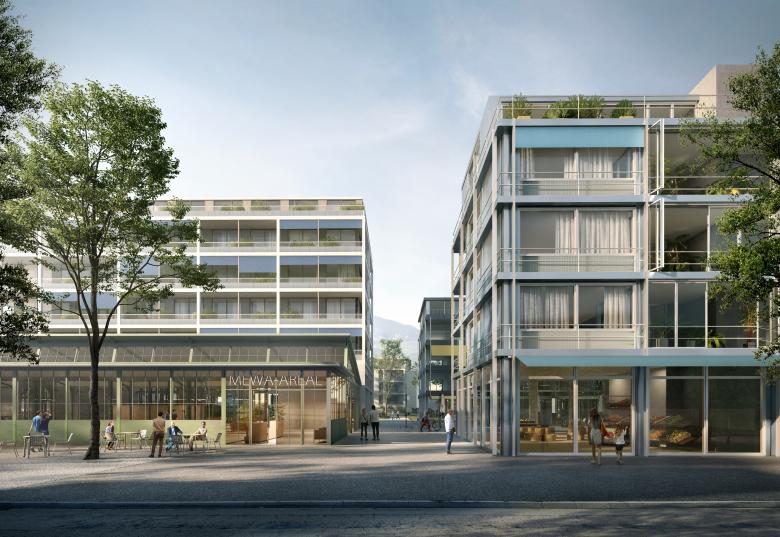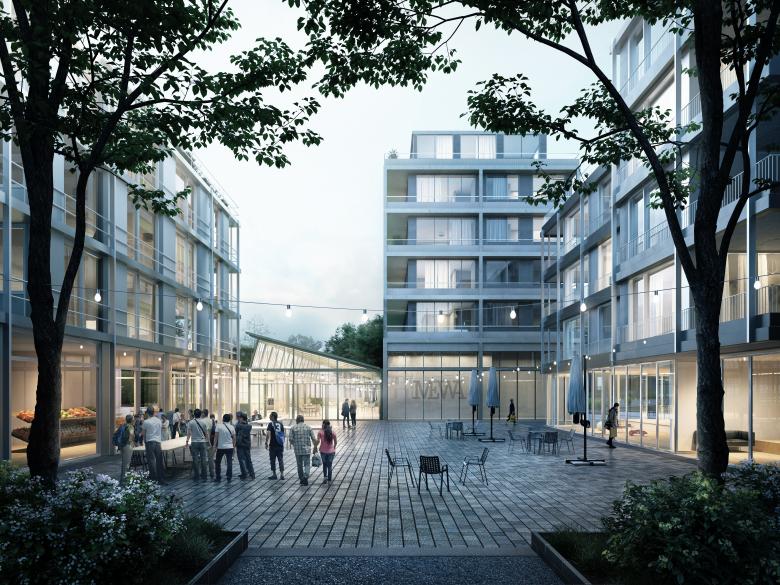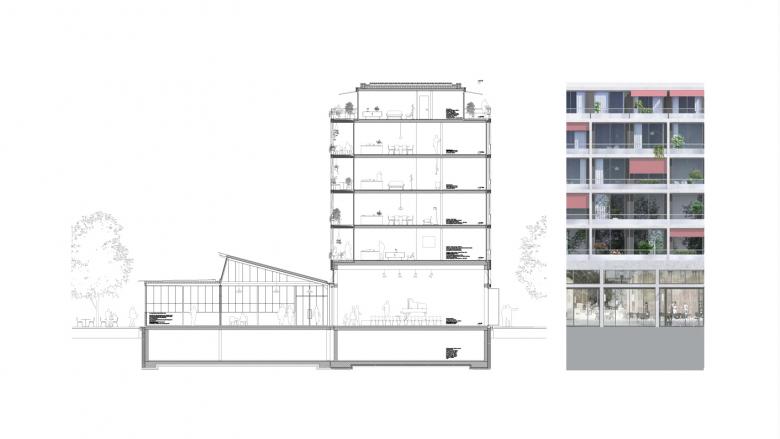MEWA-Areal Wädenswil
Wädenswil
- Architects
- Hosoya Schaefer Architects
- Location
- Wädenswil
- Year
- 2026
- Client
- Blattmann Metallwarenfabrik AG
- Landschaftsarchitektur
- Müller Illien Landschaftsarchitekten
- Bauingenieur
- Dr. Lüchinger+Meyer Bauingenieure AG, Zürich
- Verkehrsplanung
- IBV Hüsler AG
Continuing a Heritage
The MEWA Areal exists as an island embedded between juxtapositions – between the noise of the Zugerstrasse and the enchanting garden idyll in the back, between the city center at the lake and the hill shoulder of the Hangenmoos neighborhood, between its heritage as a Swiss industrial pioneer and its future as a vibrant new neighborhood.
The project sits on the footprint of the historic conglomeration of industrial buildings, partly demolished or preserved, interpreted anew or transformed, creating in a dialogue with history and nature a new ensemble. The existing brook running through the site becomes both a seam and a path that links the industrial estate to the garden park.
The industrial legacy remains inscribed in the memory of the place and yet is reinterpreted anew.
Making a Place
The ensemble of Haus Myrthe and the former production hall with its distinctive butterfly-roof becomes the identity creating artifact, referencing the history of the area. At the heart of the development, surrounding the production hall, lies a community foyer and winter-garden along with an adjoining multifunctional space. These three open spaces induce a dynamic interplay of functions – cultural use, service and gastronomy. The result is a small urban biotope with Haus Myrthe, a community center entrance, gastronomy and an address at Zugerstrasse on the southern side. A community courtyard figuratively extends from the foyer – including a commercial space, child daycare center, an atelier as well as direct access to the underground mobility garage. At the rear of the multifunctional space lies access to the brook, a view onto the garden-park and a potential beer garden in the summer. A diversity of usage scenarios is conceivable depending on the occasion – from small scale handcraft to larger, cultural production. The former company site awakens around this core to a new and diverse life.
Related Projects
Magazine
-
Licht, Schatten und Alternativen
2 days ago
-
Verantwortung übernehmen
2 days ago
-
Das Haus im alten Obstgarten
2 days ago
-
Die neue Aktualität alter Texte
2 days ago
-
Die Schule am Hang
1 week ago






