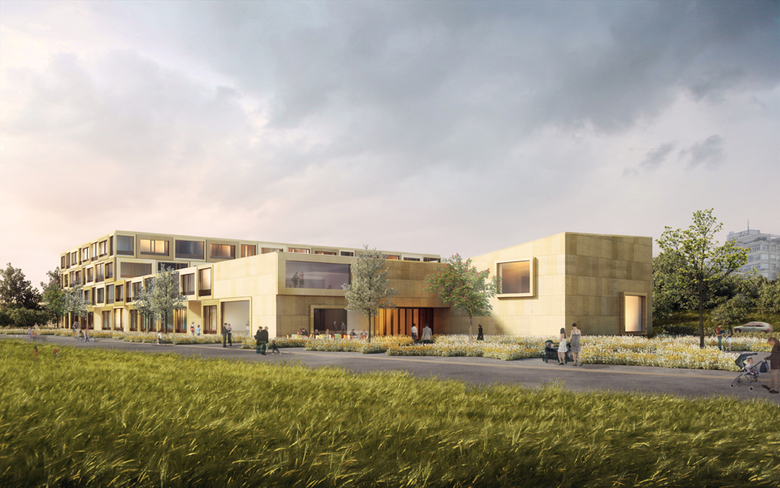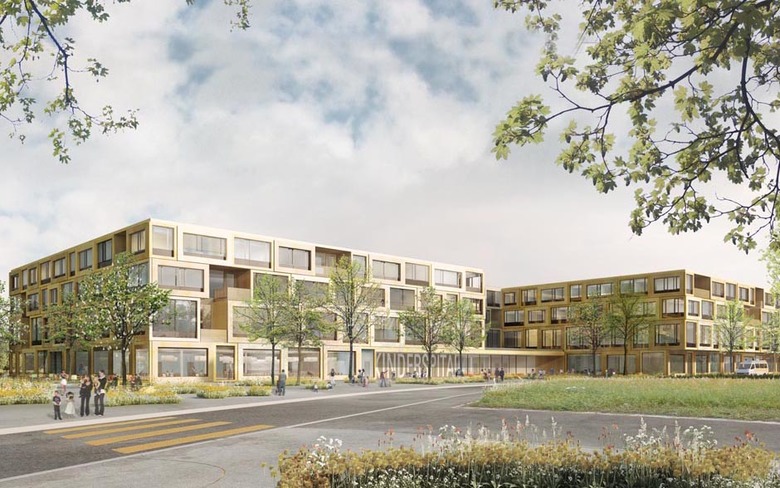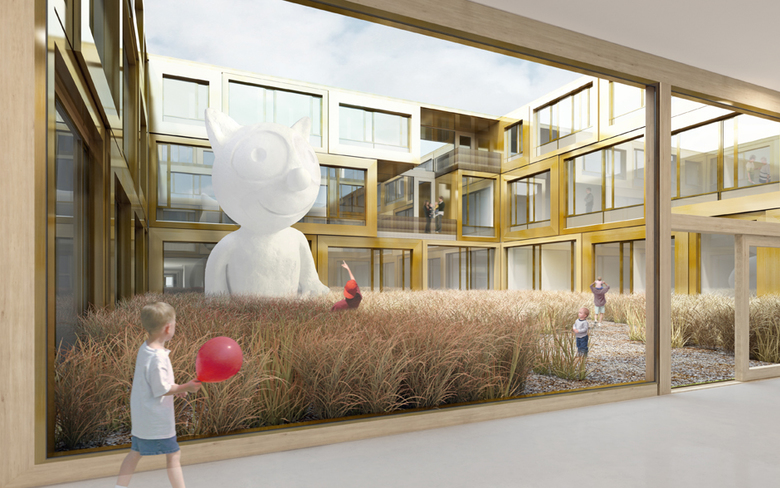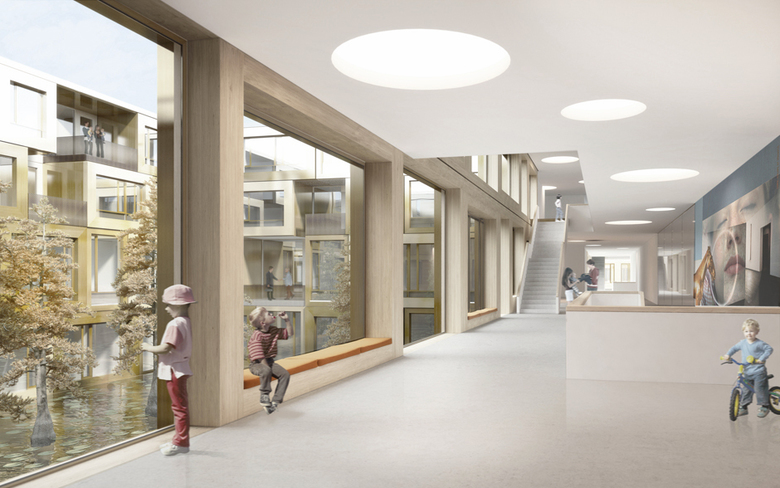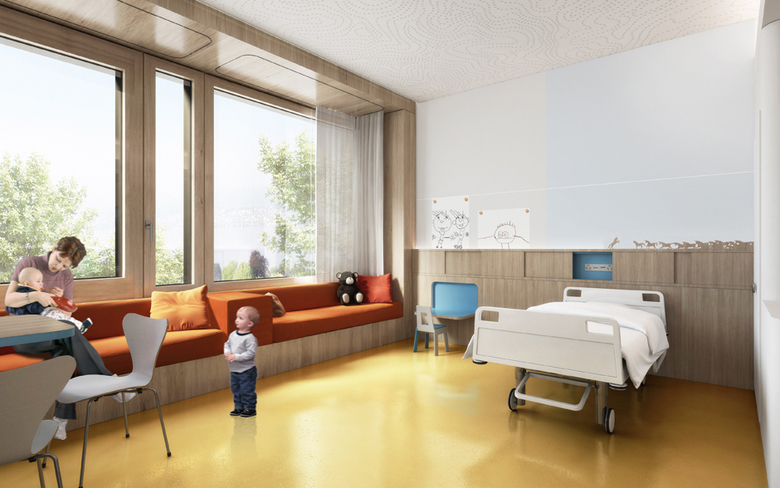Paediatric Hospital
Zurich
- Architects
- Stücheli Architekten
- Year
- 2012
Thanks to the concentration of hospital buildings, the area around the Balgrist University Hospital up to the Burghölzli Psychiatric University Hospital has increasingly become a specialist centre. The new paediatric hospital is also to be located here. Two autonomous clusters have been proposed, with no relation to the geometry of the streets. The research, teaching and administration building on the north side borders the Burghölzli hospital to its west, with the hospital's main building located in the main area to the south. A series of overlapping courtyard structures is envisaged here. From the exterior, this will be visible in the varying projections and recesses in the building lines, which creates space for small areas such as withdrawn courtyard spaces and access areas. The research building on the north side, with its purposefully low volume, takes the architectural importance of the Burghölzli hospital into consideration.
Related Projects
Magazine
-
Verantwortung übernehmen
Today
-
Die Schule am Hang
1 week ago
