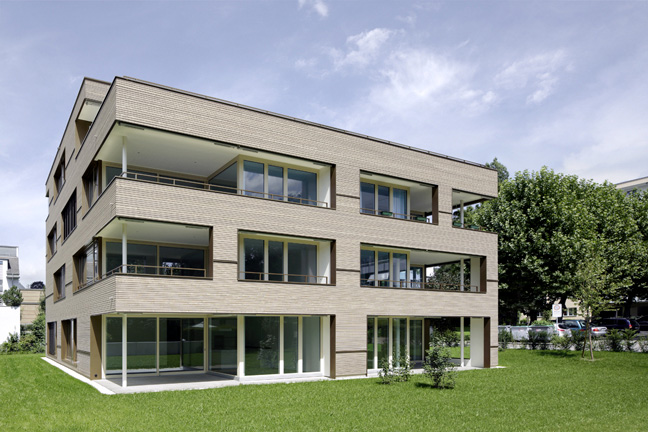Replacement apartment building in Wollmattweg
Dornach
- Architects
- Flubacher Nyfeler Partner Architekten
- Location
- Dornach
- Year
- 2013
The apartment building is a building to replace a 1950s apartment block and is located in Dornach within walking distance of the railway station. The building gives way to a wide, south-facing garden beneath which the parking garage is located. Two apartments per storey are symmetrically mirrored against a central wall; the bathrooms and kitchens are encapsulated as the core in the centre. Living and sleeping areas are separated from one another. The house opens up towards the south with a continuous balcony. Cooking, eating and living are divided up by the intersected balcony. The rooftop apartments have a large roof terrace on the south side.
Related Projects
Magazine
-
Licht, Schatten und Alternativen
5 days ago
-
Verantwortung übernehmen
5 days ago
-
Das Haus im alten Obstgarten
5 days ago
-
Die neue Aktualität alter Texte
5 days ago
-
Die Schule am Hang
1 week ago
