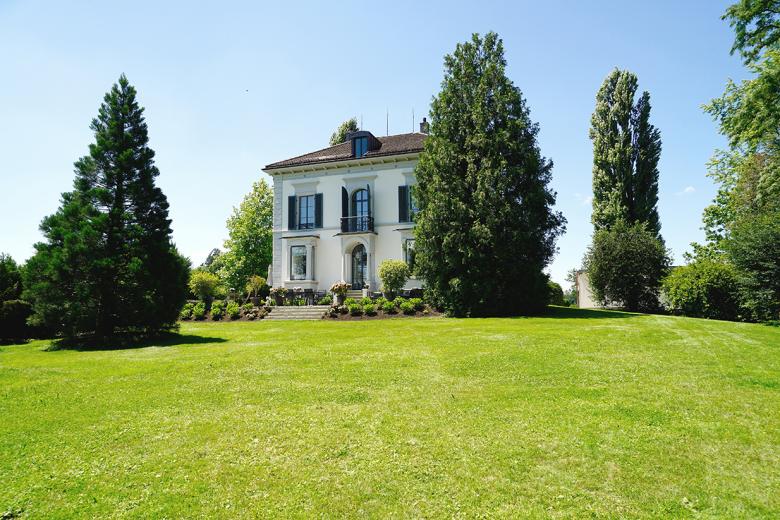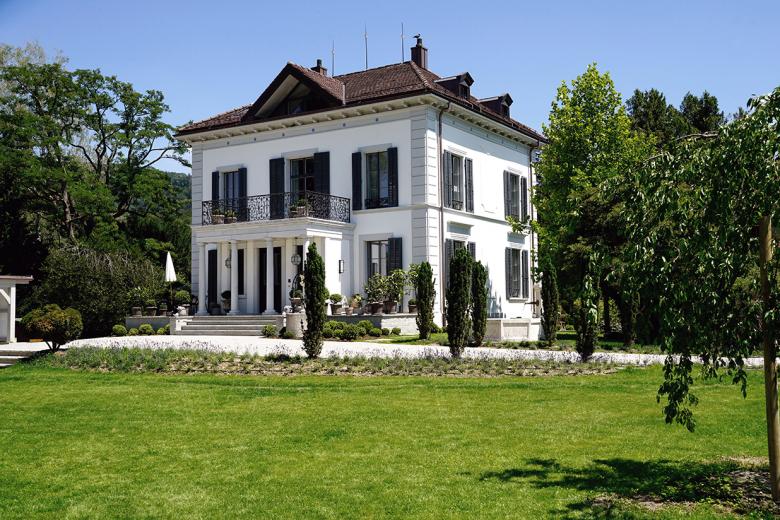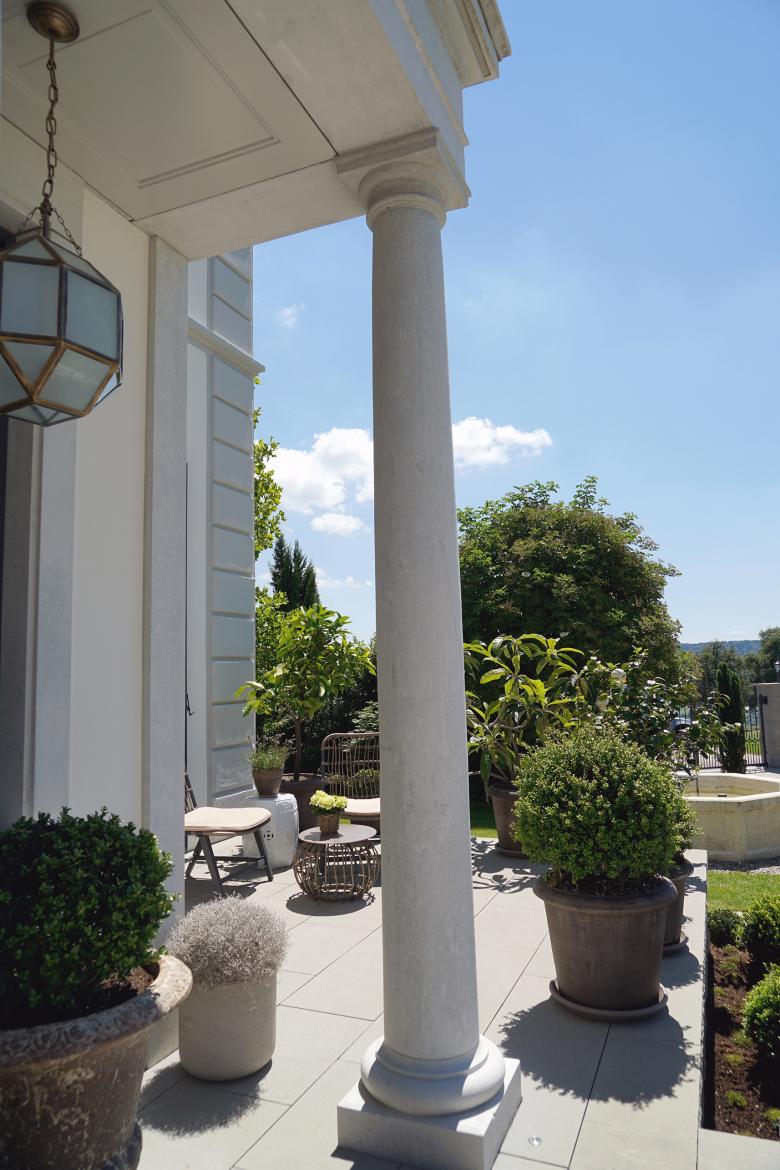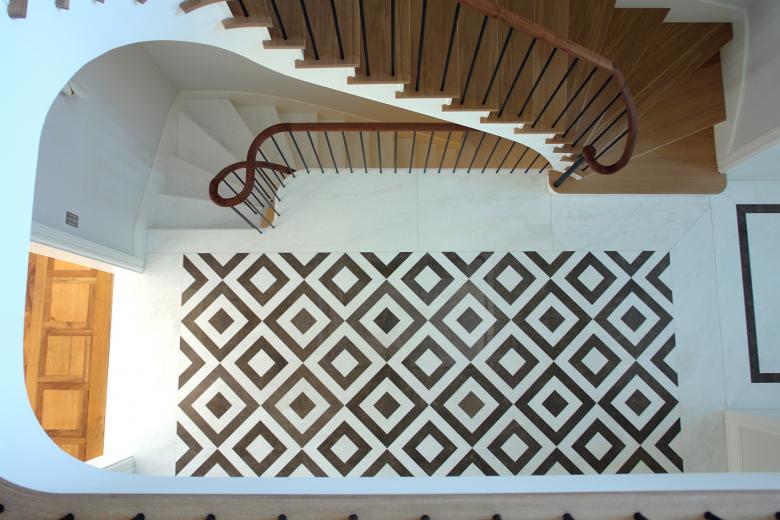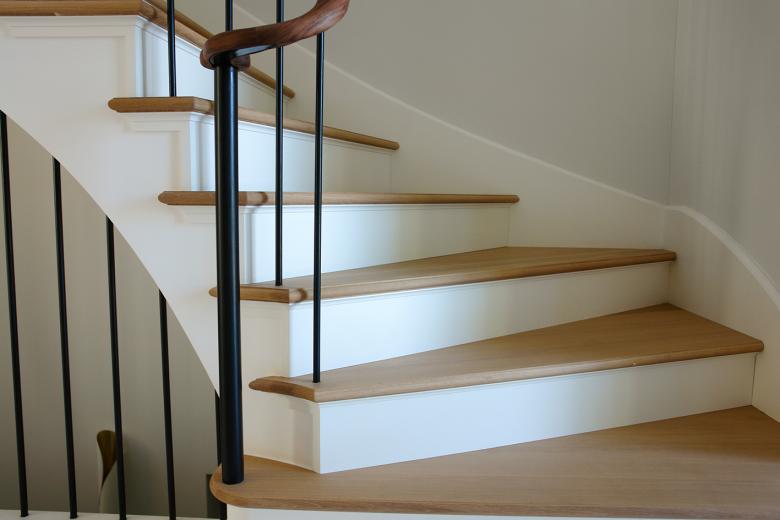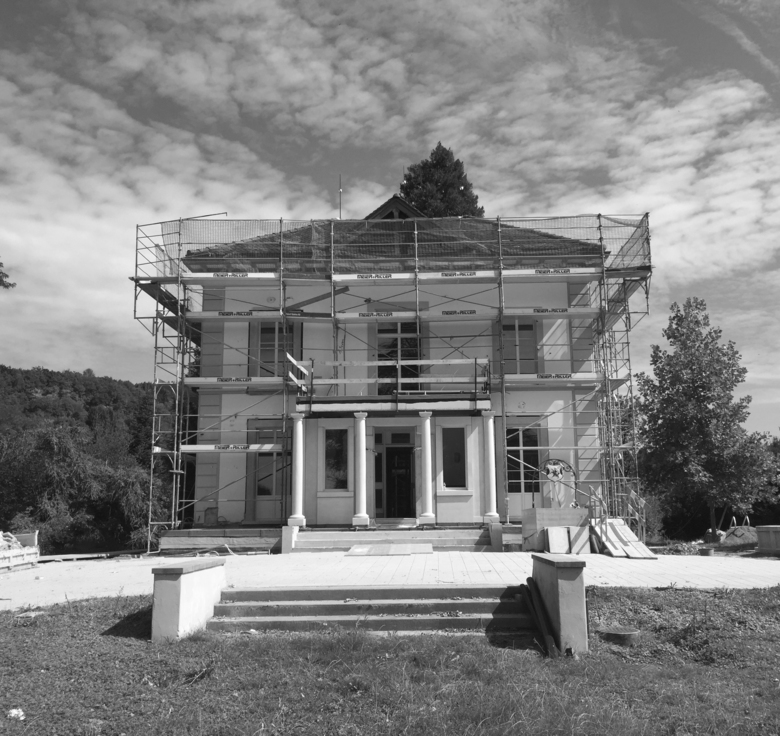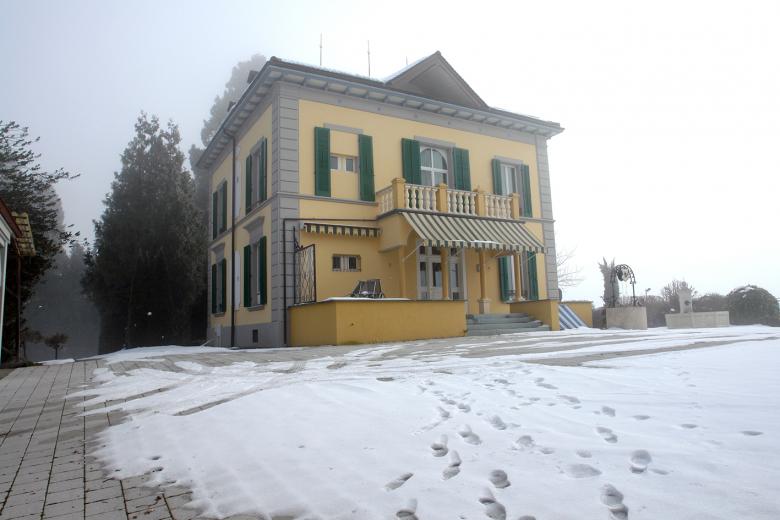Villa Thuja
Boppelsen
- Architects
- Leuppi & Schafroth Architekten
- Location
- Boppelsen
- Year
- 2018
.
Related Projects
Magazine
-
Licht, Schatten und Alternativen
6 days ago
-
Verantwortung übernehmen
6 days ago
-
Das Haus im alten Obstgarten
6 days ago
-
Die neue Aktualität alter Texte
6 days ago
-
Die Schule am Hang
1 week ago
