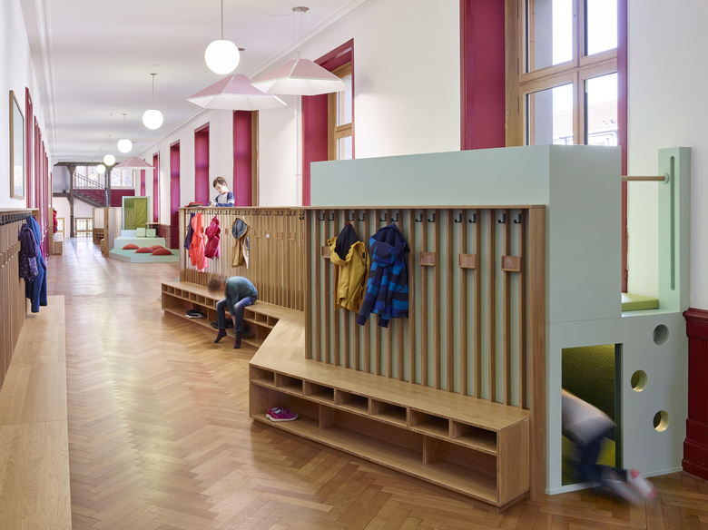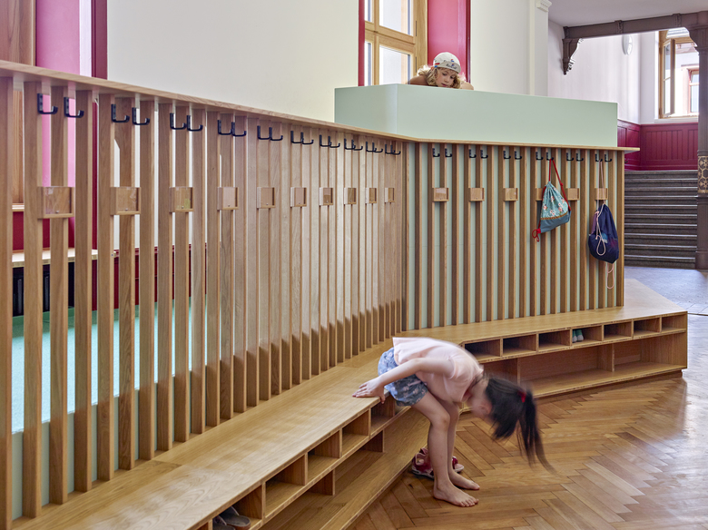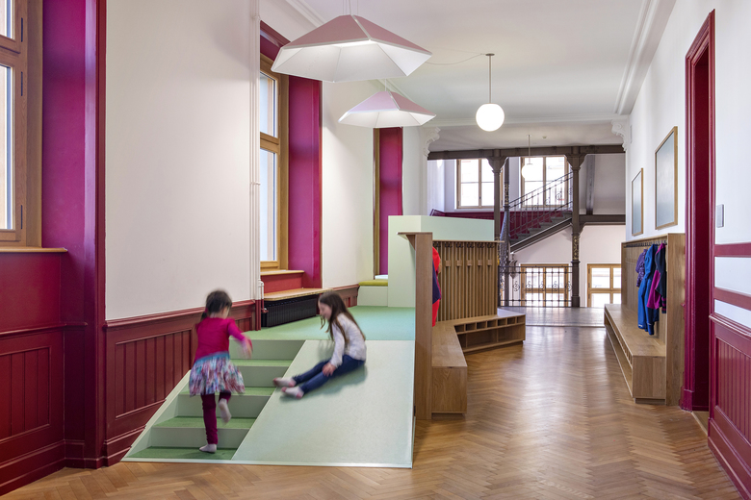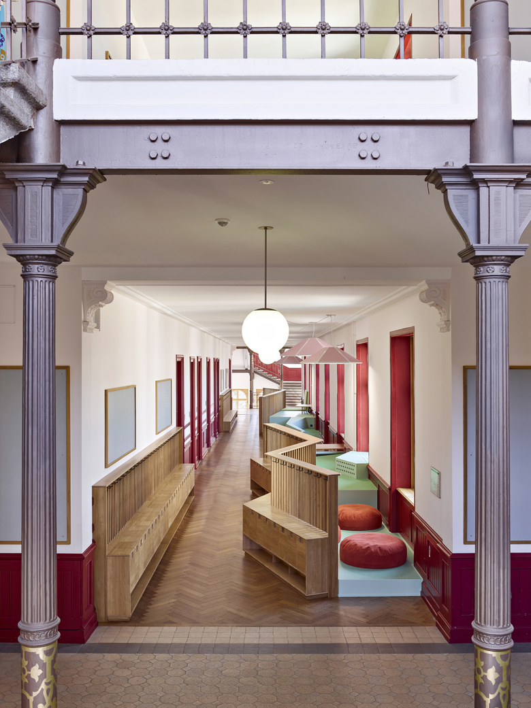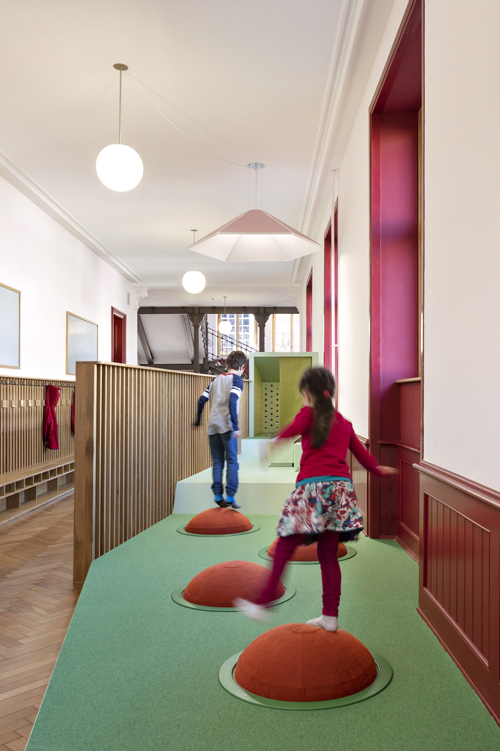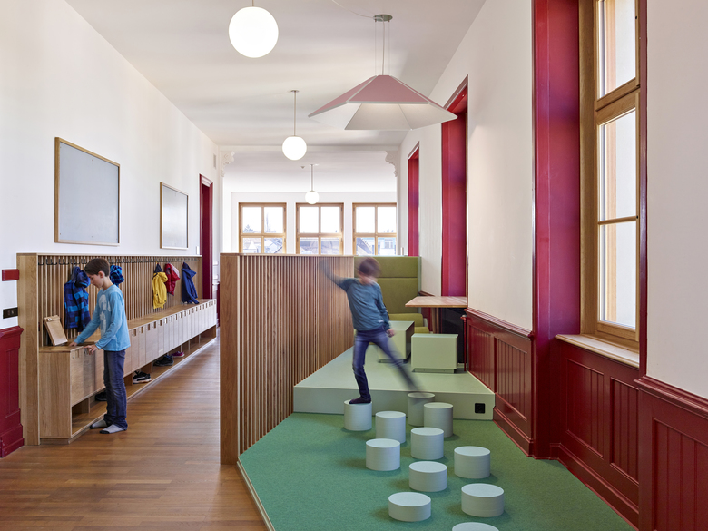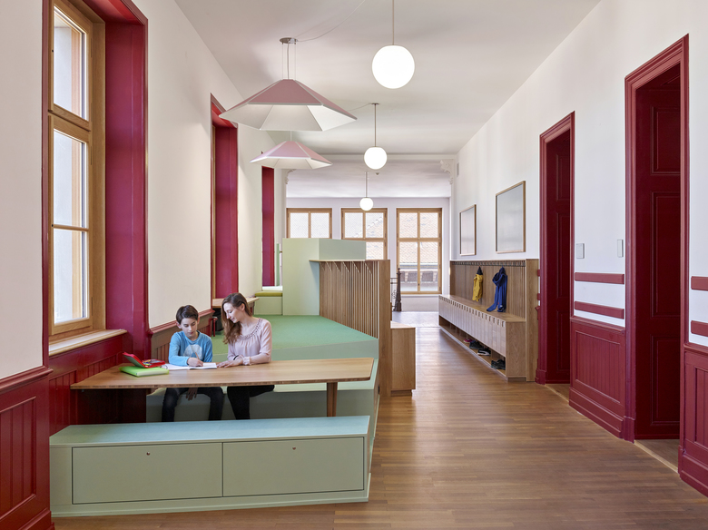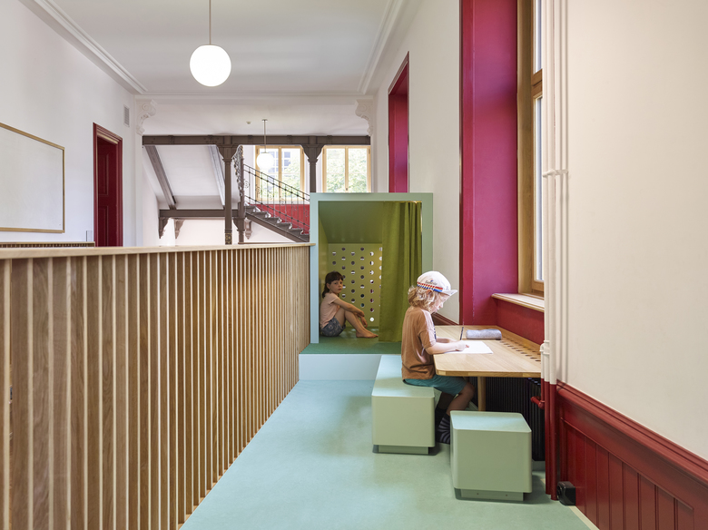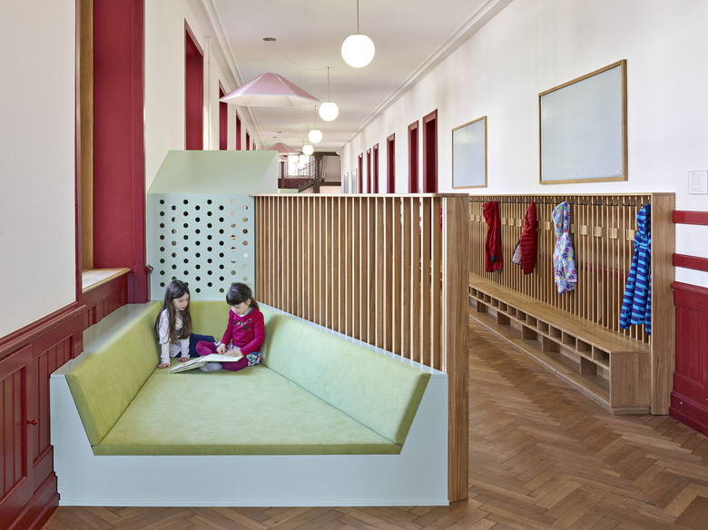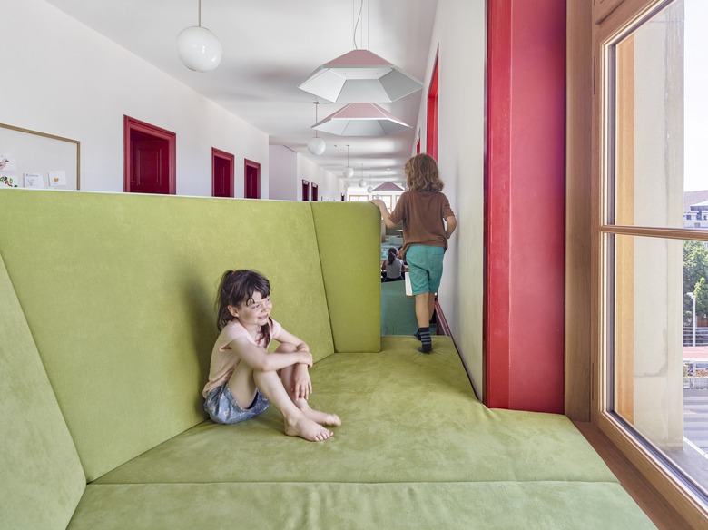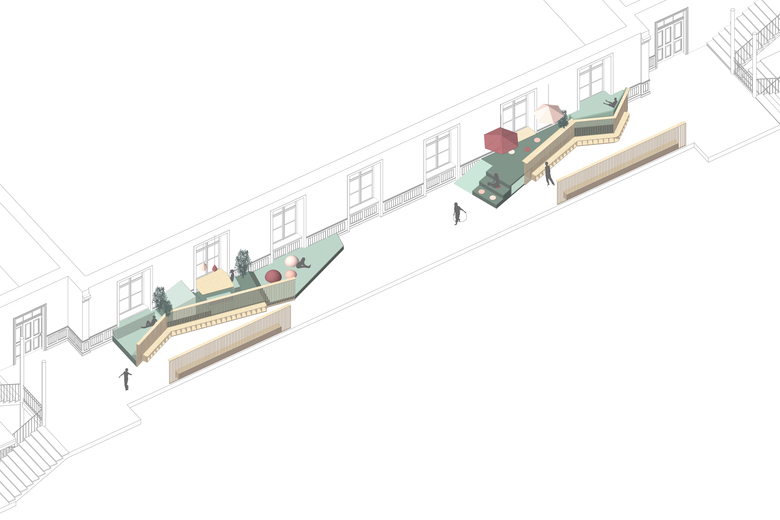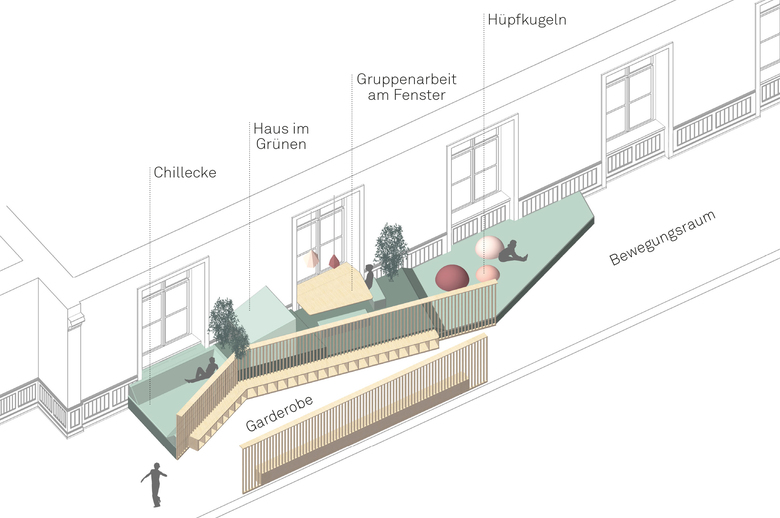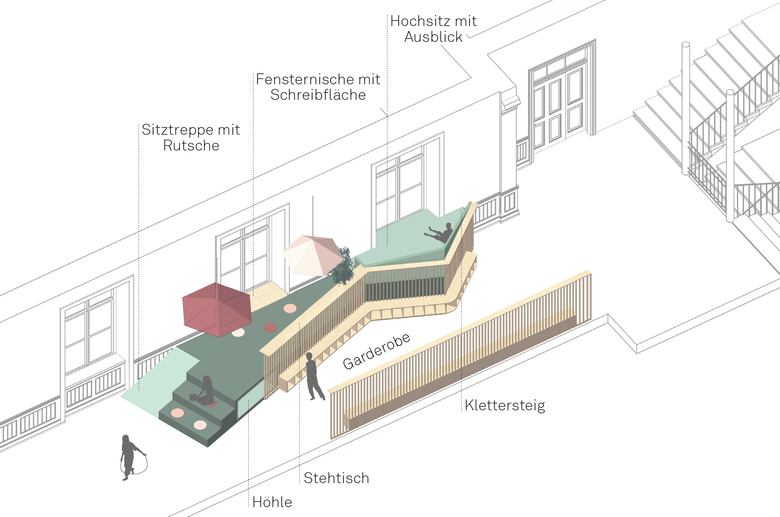Lernlandschaften
Back to Projects list- Year
- 2019
Redesign of the hallways at the primary school St. Johann / Competition 1. Price
New forms of teaching demand new spatial structures and participation. At primary school St. Johann the hallways are to be transformed into a diverse learning and recreation zone. Within a participatory process, the ideas and wishes of the pupils and teachers were integrated into a hybrid room concept.
Spacious wardrobes serve as locks that separate the staircases from the hallways’ interior. Hidden behind slats, alongside windows, a terraced and multifunctional learning space opens up. A cave and high seat invite to relax. In addition to workspaces with table surfaces in different heights the lounge and alcove can be used as a reading and resting area. In the center there is a large open space with various play elements such as a slide, a wave lounger and jumping balls.
