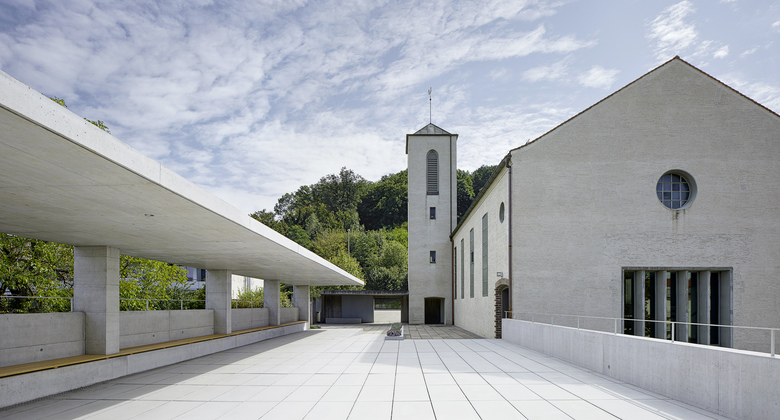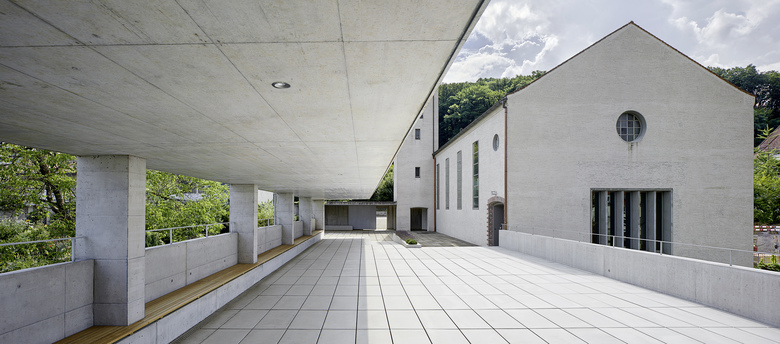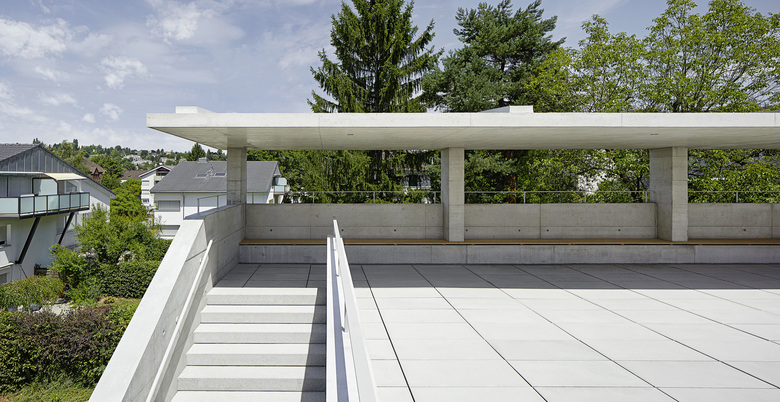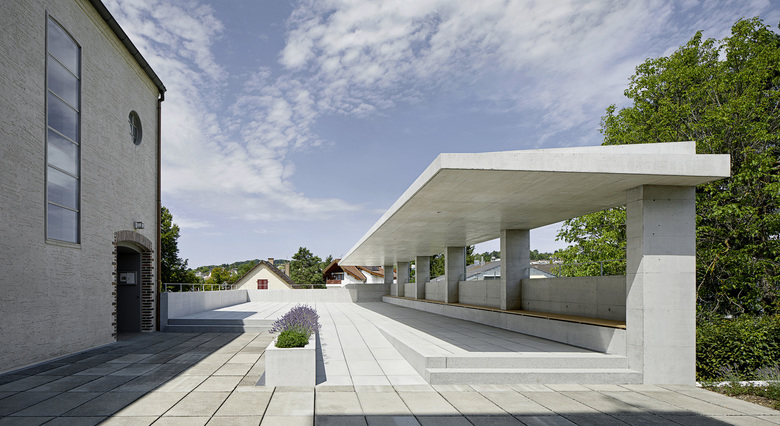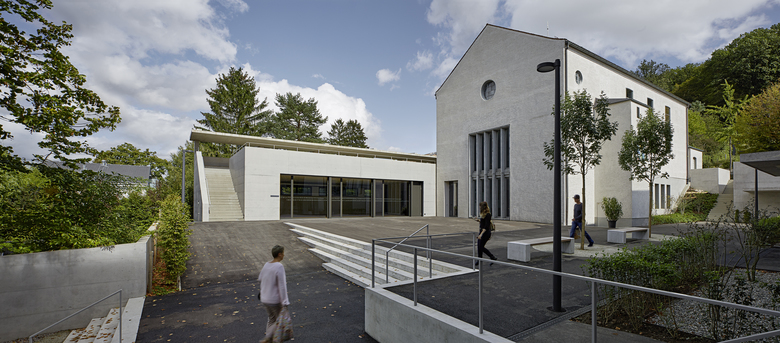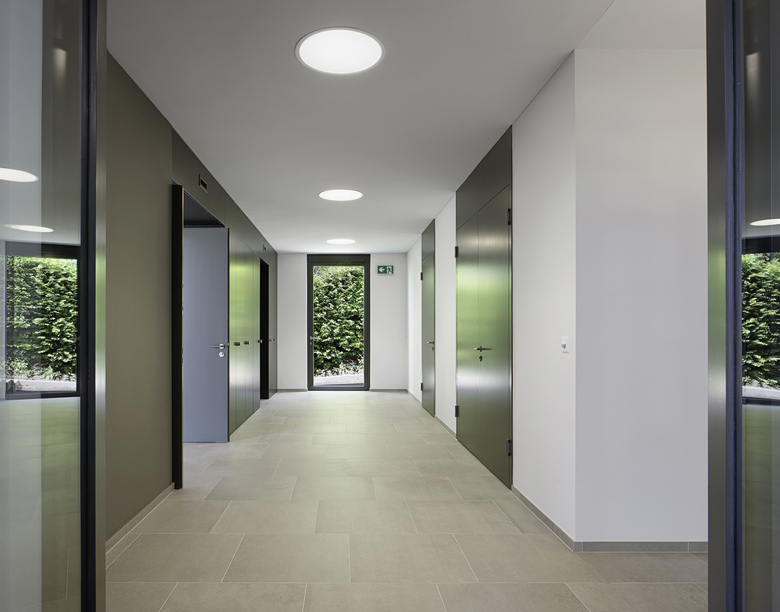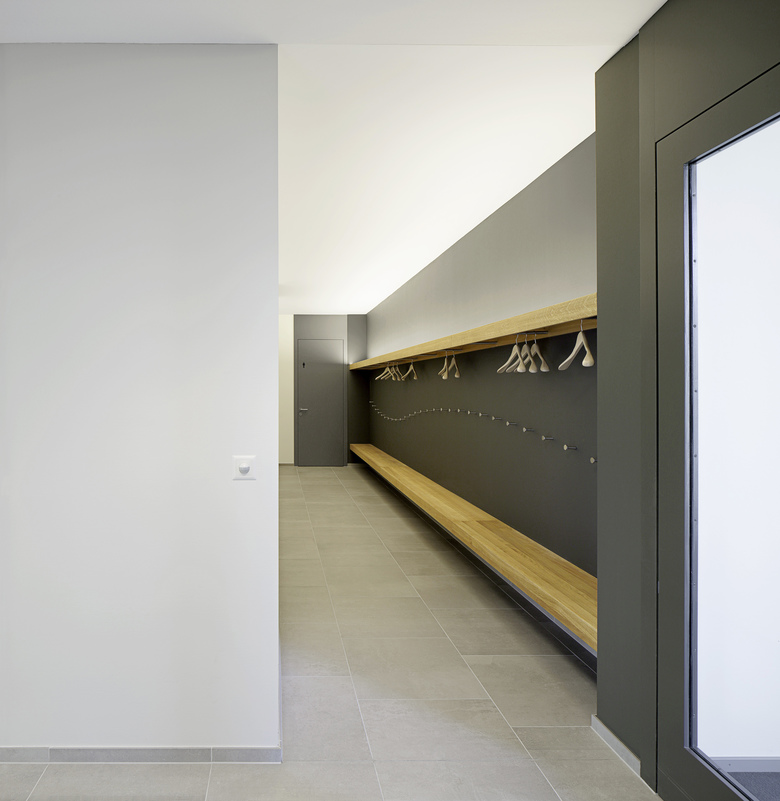Kirchgemeindesaal Johanneshof
Oberwil
- Architects
- ROSENMUND + RIEDER Architekten BSA SIA AG
- Localització
- Therwilerstrasse, 4104 Oberwil
- Any
- 2017
- Studienauftrag
- 1. Preis
Projectes relacionats
Revista
-
Licht, Schatten und Alternativen
hace 2 dies
-
Verantwortung übernehmen
hace 2 dies
-
Das Haus im alten Obstgarten
hace 2 dies
-
Die neue Aktualität alter Texte
hace 2 dies
-
Die Schule am Hang
hace 1 setmana
