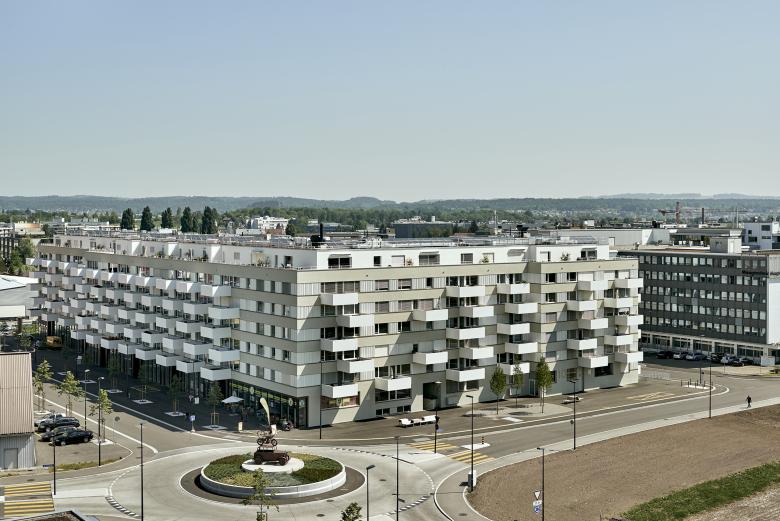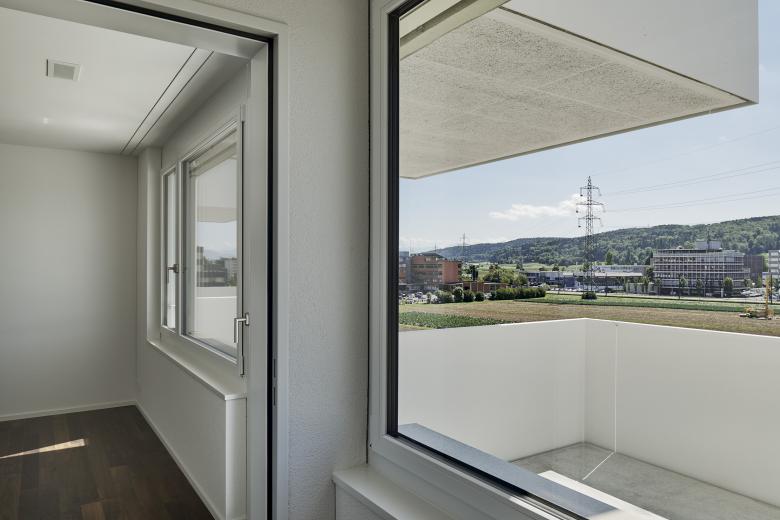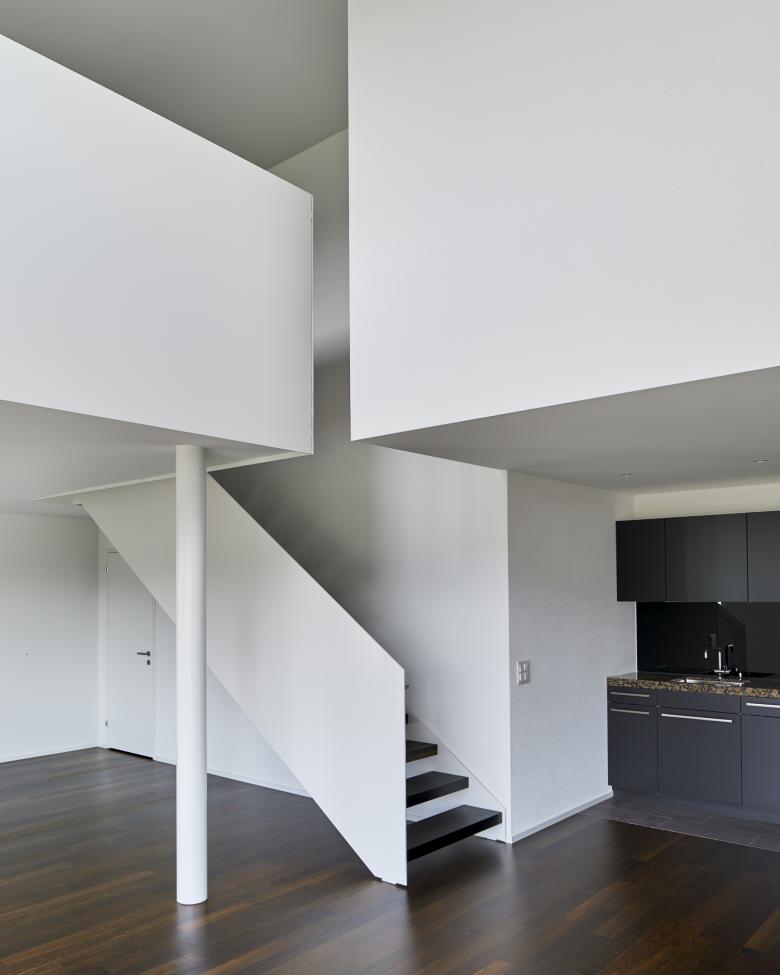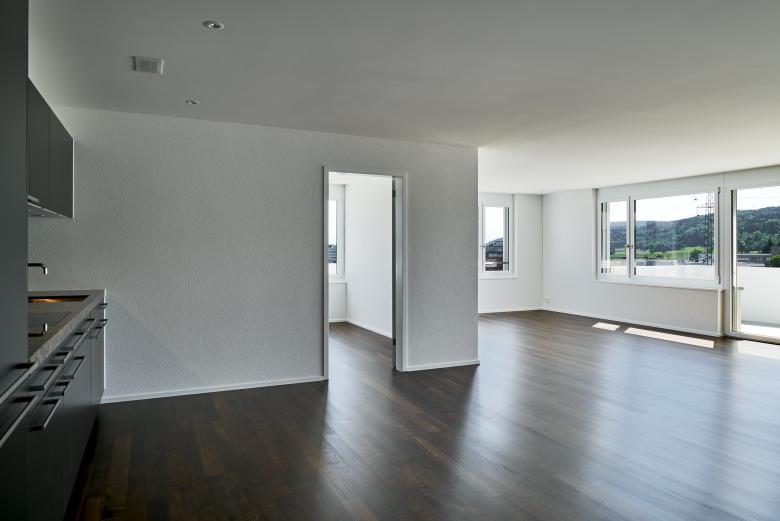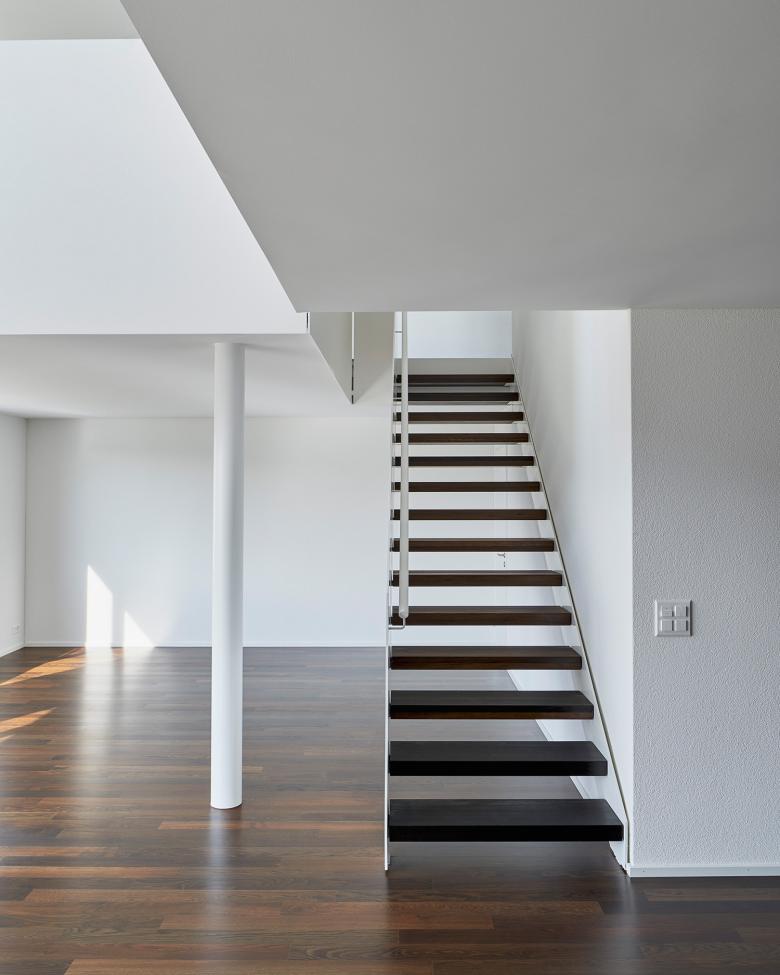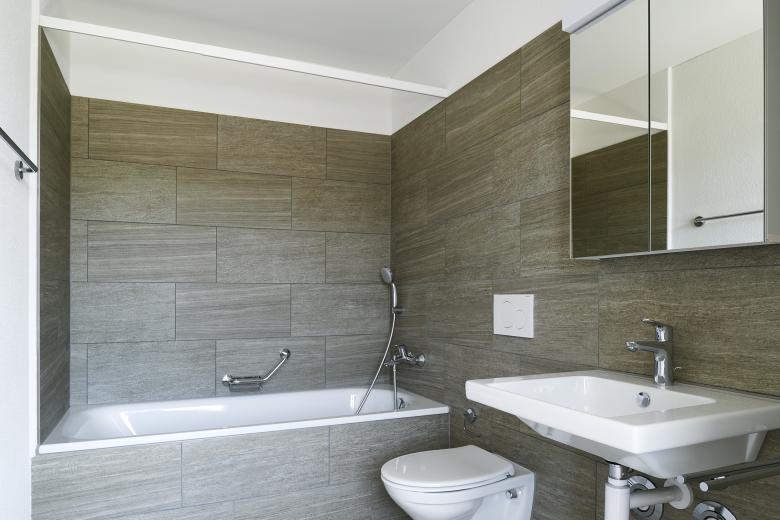Hochbord
Back to Projects list- Location
- Hochbordstrasse 39, 8600 Dübendorf
- Year
- 2017
- Client
- Schweizerische Mobiliar Asset Management AG
Competition 1st prize – This project sees the block edge typology with a generously sized private internal courtyard as the logical consequence of existing spatial systems. The building on Sonnentalstrasse in Dübendorf, which offers around 225 apartments with commercial spaces on the ground floor, reacts to four quite different outdoor spaces in a differentiated way. A “courtyard garden” forms a private oasis and an extension of the individual living room.
–
The Hochbord in Dübendorf, just a few minutes from Stettbach train station, is one of the up-and-coming neighbourhoods close to Zurich’s urban boundary. Previously characterised by heterogeneous structures made up of tall, large-scale industrial buildings and agricultural areas with low buildings, since the introduction of the new district plan this neighbourhood has been undergoing a rezoning into large volume housing and commercial developments.
The new building takes up the block edge typology that is defined as a basis in the district plan. This enables it to create order and orientation in public space. It responds to the different adjoining urban spaces in a differentiated way – for instance by stepping back in the north-west to create sufficient distance from a planned high-rise building and the nearby road junction.
Classically articulated into plinth, middle section, and roof zone, the building responds in a differentiated manner to four quite different outdoor spaces: the urban element of the car-free avenue on the western side, Hochbordstrasse, a busy, noisy traffic artery on the south and east sides, and the northern side that faces away from the sun. Almost all the apartments face in two directions: on the one hand towards the lively urban space, on the other towards the planted internal courtyard, the heart of the complex. More than 40 different floor plans offer space for a variety of target groups.
In conceptual terms the external facade is defined by horizontal bands that lengthen the building visually and give it a certain dynamism. In front of the apartments the coarse rendered parapet band expands to form wide projecting balconies of white painted metal that are staggered diagonally to create outdoor spaces several storeys high. In the window bands synthetic corrugated panels were used that are reinforced with glass fibre and have a kind of corrugation designed especially for this project. They are placed between the windows and evoke curtains gently stirred by the wind. As a metaphor they outwardly convey the internal domestic quality, and it is only after taking a closer look that the impression of a flowing fabric is revealed to be a visual illusion.
