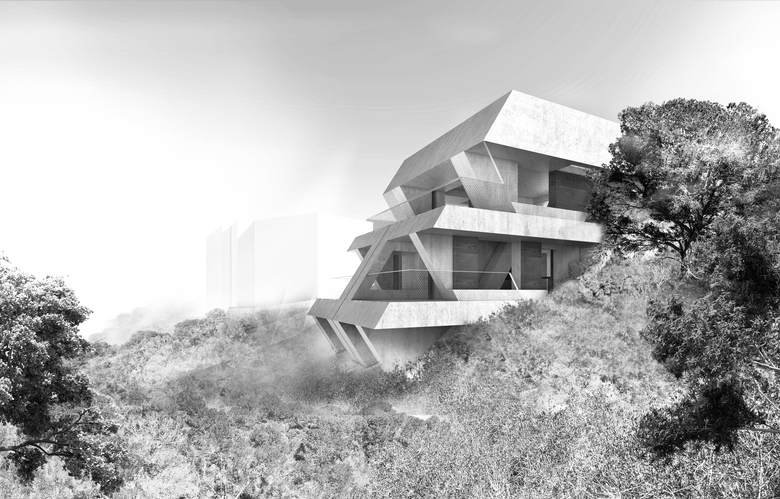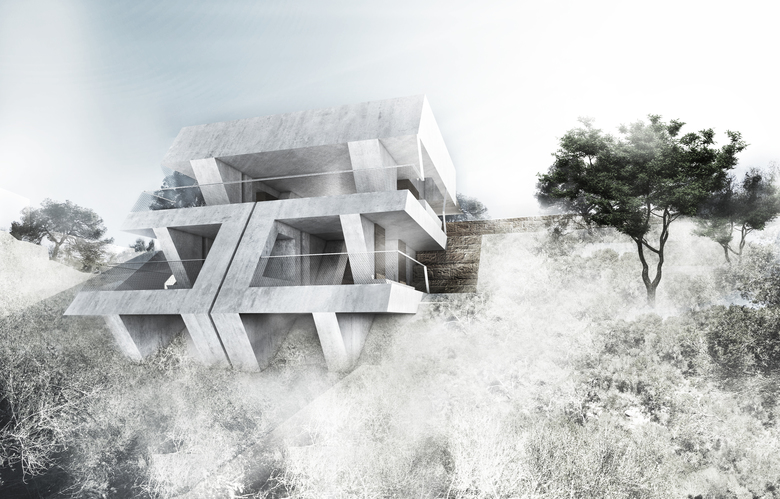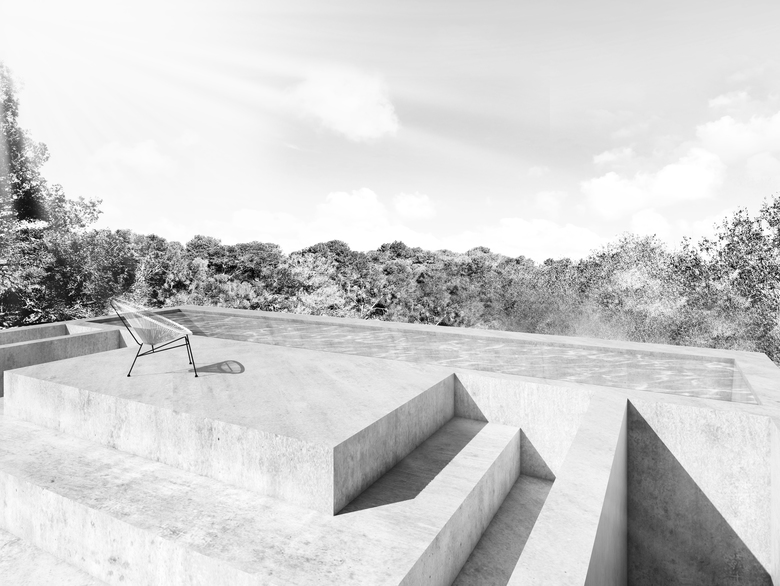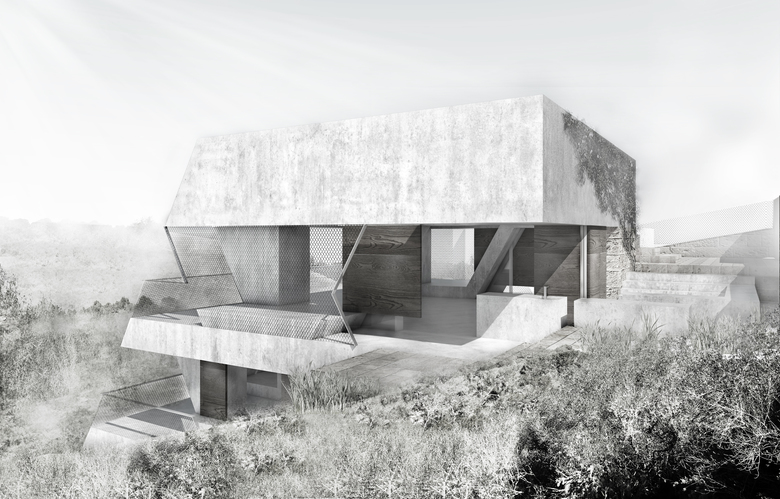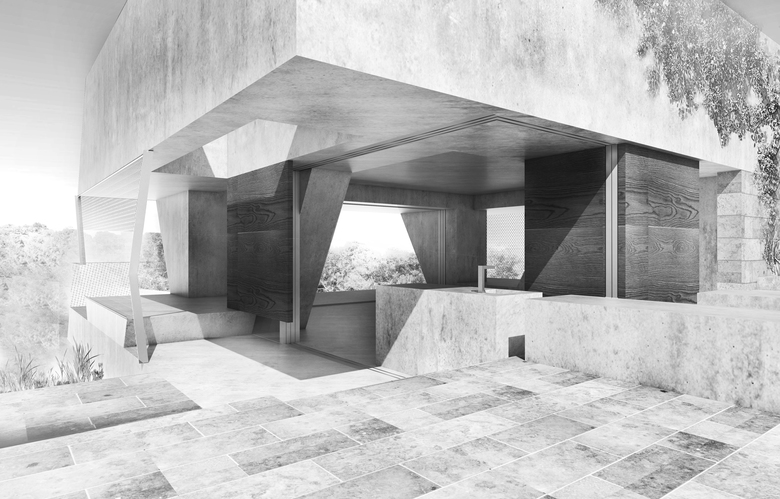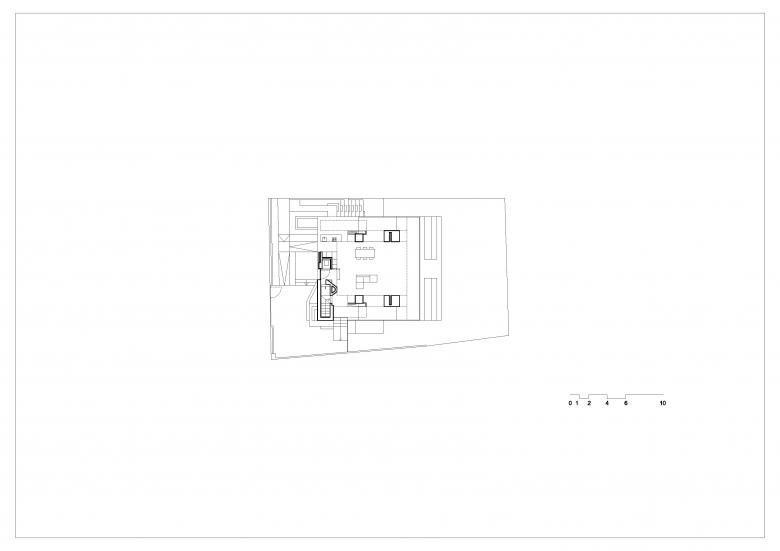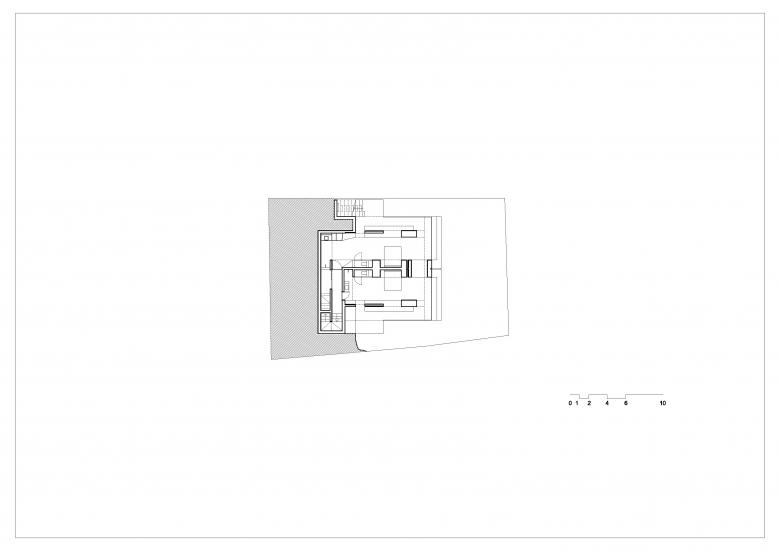Can Bosc i Platja
Volver a la lista de Proyectos- Ubicación
- Cala Llombards, Mallorca, España
- Año
- 2020-2024
The Can Bosc i Platja in Cala Llombards, Mallorca, is a beach house that rises in the midst of a wooded environment. The simple yet striking concrete structure is characterized by several diagonals and staggered terraces. With its simple and partly transparent volume, it elegantly adapts to the topographical situation on the slope.
Together with a reduced use of materials, the residential house has a very expressive aesthetic. Its simple and resource-efficient aesthetics also address ethical questions: uncovered materials and a clear structure dominate over programmatic aspects, the demand for flexibility is connected to a layering of functions, and all built-ins are limited to an absolute minimum. The interplay between interior and exterior, as well as the different usable, non-standardized areas, characterize this architecture, which stimulates a high degree of individual appropriation.
A constitutive element is the interaction with nature, as the flowing and open interior spaces are kept exceptionally bright through large windows. Various concrete topographies enrich the terraced finca, which, as an oasis, confidently translates the Mediterranean flair of its context into an architectural form.
