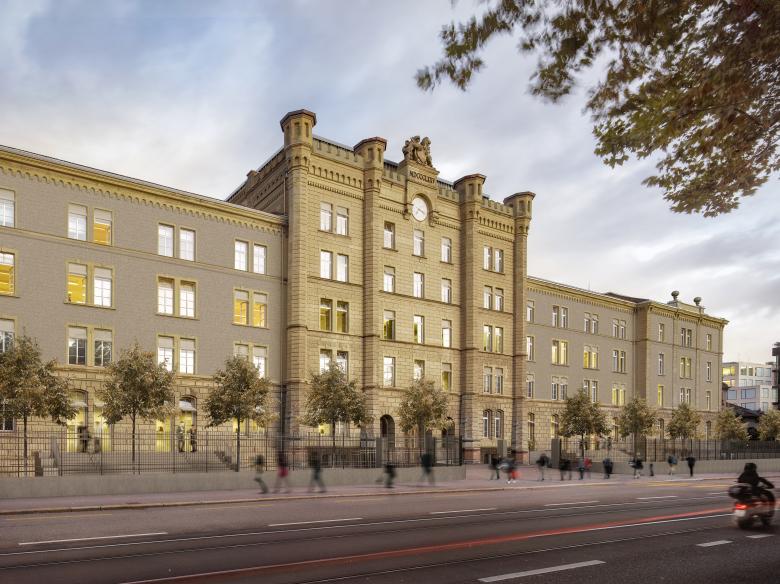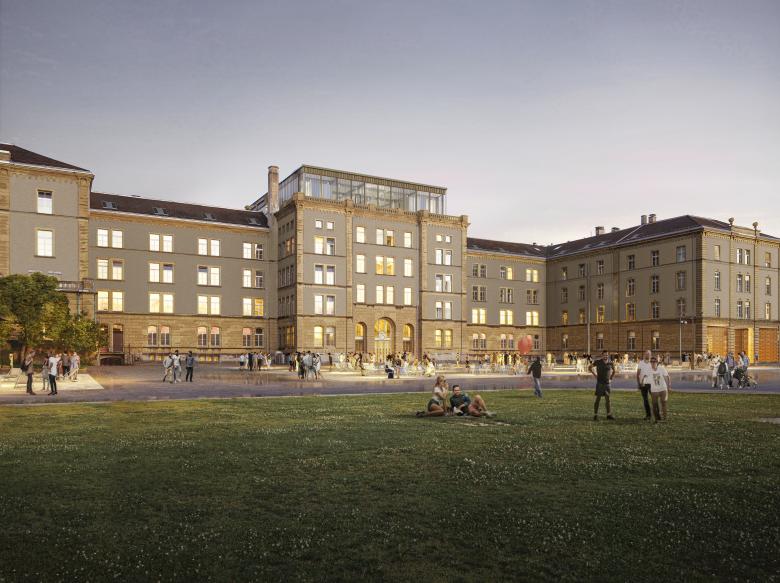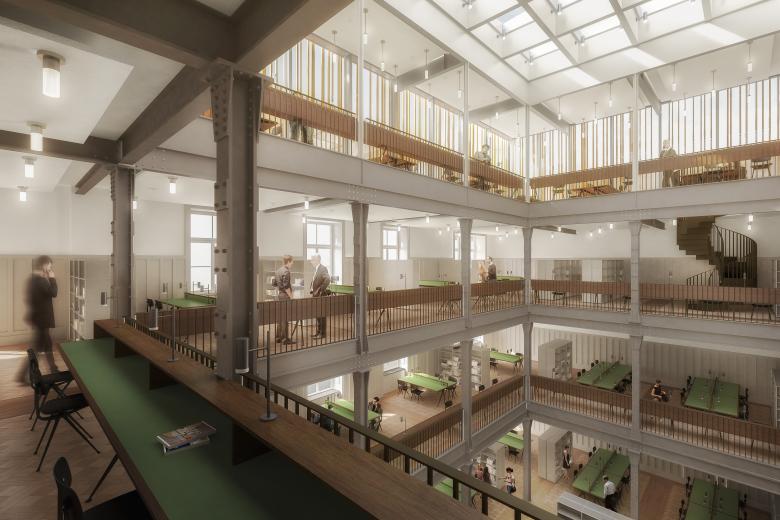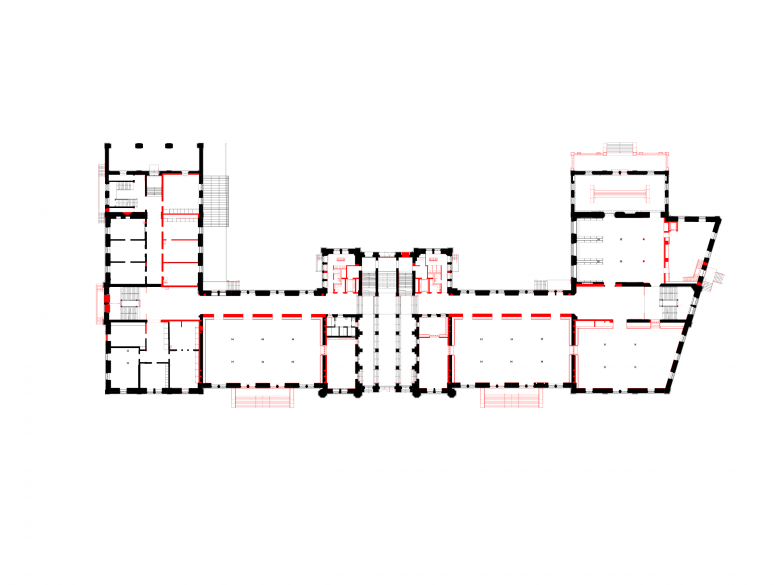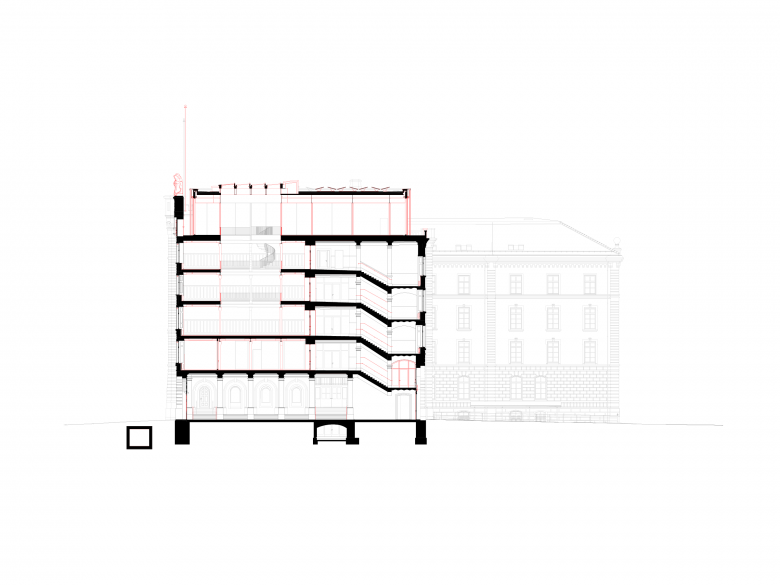Military Barracks Zurich
Zürich
- Architects
- spillmann echsle architekten
- Any
- 2026
- Client
- Stadt Zürich
The military barracks of Zürich are integrated into an extensive compound designed according to the master plan by Johann Caspar Wolff. The northern side of the compound is comprised of stables, a riding arena, depots, the parade ground and the armoury, organized in a staggered, axial arrangement. The grounds extend over the River Sihl, connecting the city centre and the Aussersihl district. The barracks were subsequently renovated in a historicist style between 1873 and 1876 according to plans by Wolff’s successor, Johann Jakob Müller. The design gave the ideologically depicted development a fortified expression, its sandstone masonry tower acting as a central avant-corps.
The project proposal consists of converting the old military barracks into an education centre, open to public use on the ground level, and comprised of three measures that would enhance the urban fabric. The plan continues with the spatial logic of the building though its axial arrangement: on the mezzanine level, facing Kasernenstrasse, the currently closed volumes of the 122-metre main façade is opened up with two symmetrically placed terraces flanking the main entrance. They consolidate the landing space, while also extending the large areas of the base level towards the exterior. These outdoor extensions are orientated towards each other and function as interconnected market halls, which also connect directly to the main entrance and the surrounding urban space by means of exterior stairs.
The second measure involves the partial opening of the roof structure above each wing. The apertures are only recognisable when illuminated during the evening. The two music rooms beneath the roof are enveloped by glass domes, creating lantern-like structures that shine light from all sides into the waiting areas.
The third intervention is an addition to the tower that is subtly hidden behind the central avant-corps and the four polygonal pilasters from the town’s vantage point. By contrast, its function as a media library is clearly visible from the park, distinctly announcing the military facility’s reanimation and renewed function. At the same time, the new structure allows natural light to shine deep into the tower via a central atrium which forms the core element around which the workspace zones are arranged.
On the exterior, the riveted, profiled iron props of the original steel structure are stripped down to reveal their structural purity. The surrounding environment offers open spaces, including the former parade ground which is situated between the barracks and the green. The area is populated by a central copse of trees in order to provide a shady gathering space for the future school, forming a spatial conclusion towards the green.
Projectes relacionats
Revista
-
Ein sorgsam bewahrtes Mittelalter
hace 2 dies
-
Gewagt, gewagter, s’Wagi
hace 2 dies
-
Mediator zwischen Privatem und Öffentlichem
hace 2 dies
-
Am See baut der Blick
hace 2 dies
