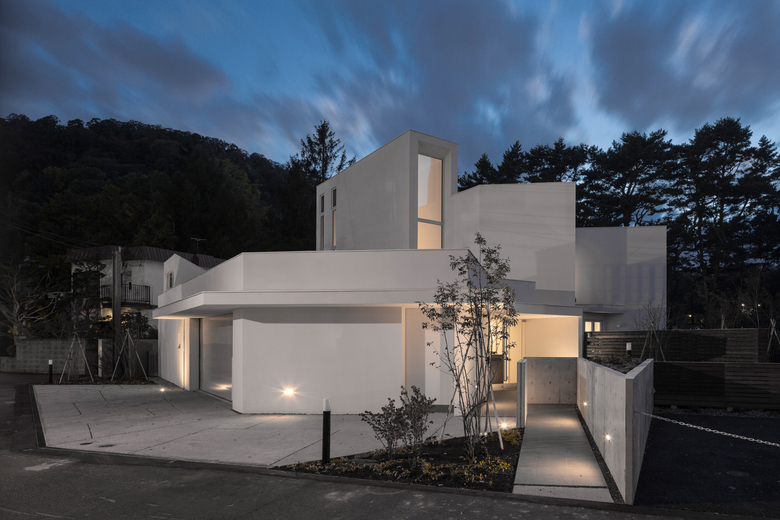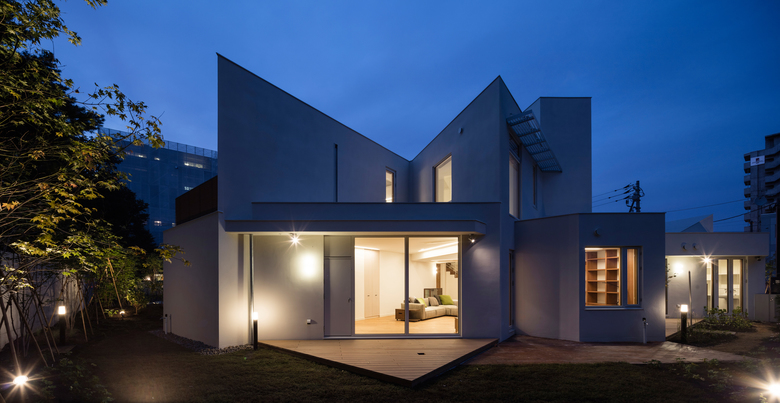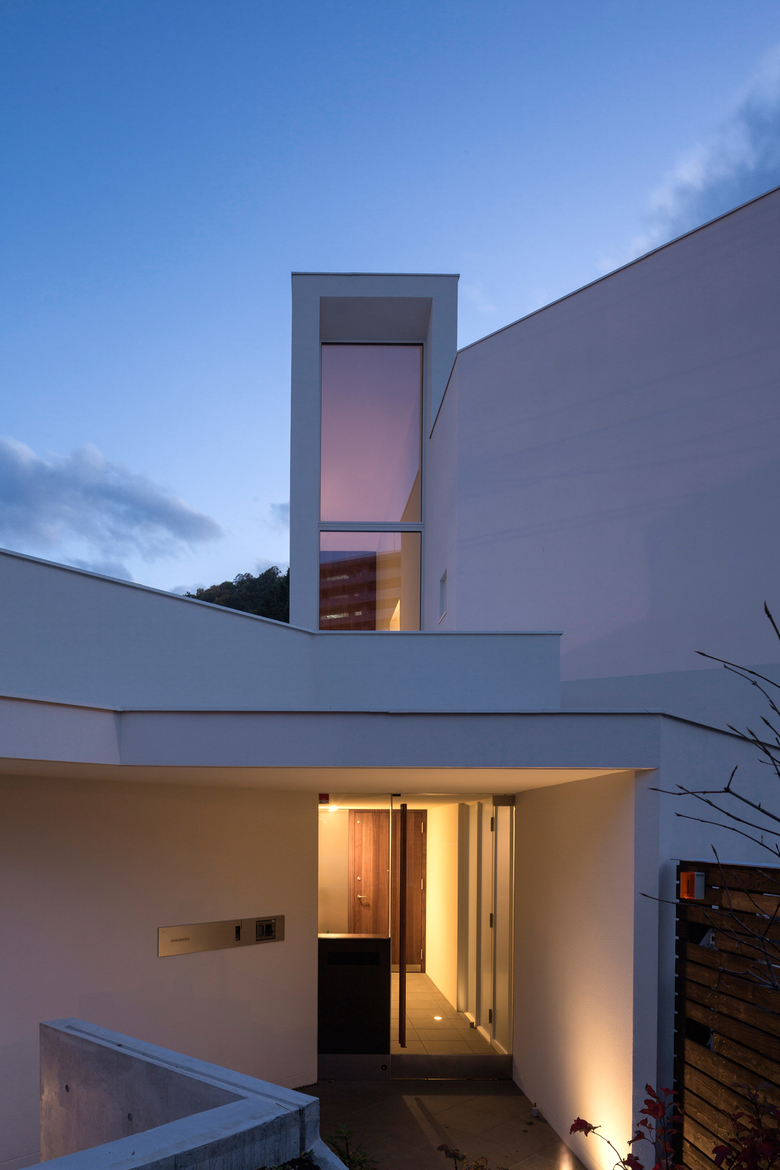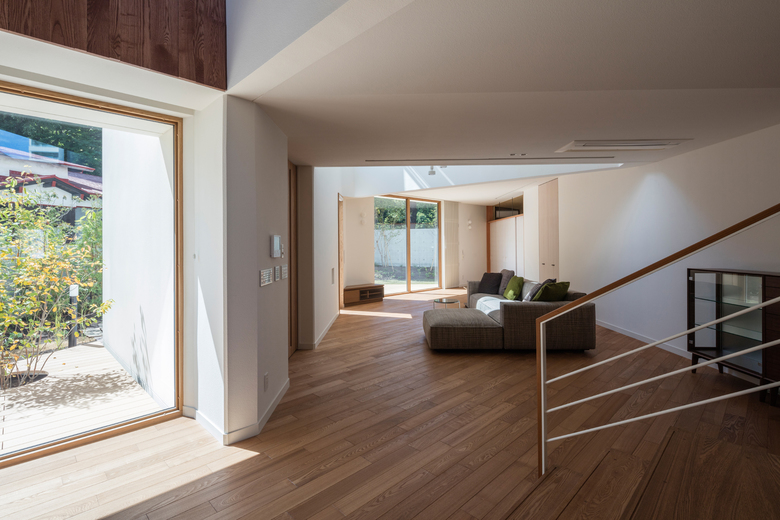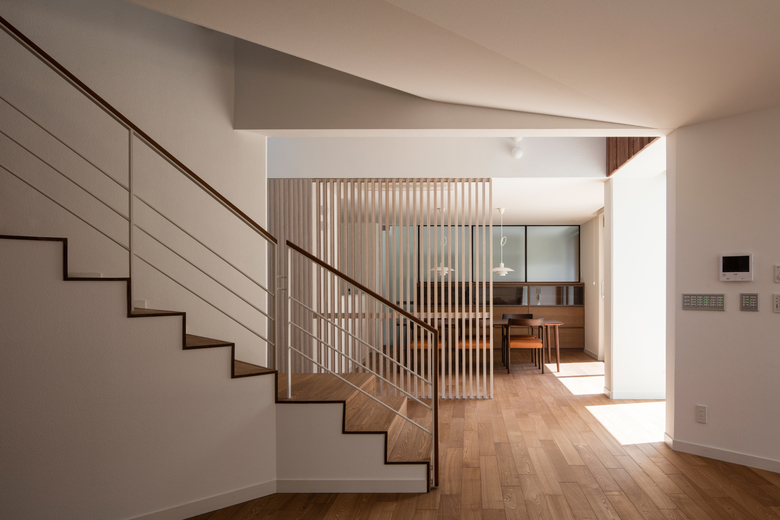Double Angle House
Hokkaido, Japan
- Architekten
- Akasaka Shinichiro Atelier
- Standort
- Hokkaido, Japan
- Jahr
- 2015
Two plane angles to constitute this house appeared from the grid road which constituted an area and a diagonal road caused by the flow of the old brook. At the turning point of the angle, a hall having a high ceiling lies, and a high window helps gravity ventilation.
The thought of the client liking space facing south and the west scenery of the site with the beautiful Japanese red pine fuse by the plan to have two angles.
Dazugehörige Projekte
Magazin
-
Ein sorgsam bewahrtes Mittelalter
vor 5 Tagen
-
Gewagt, gewagter, s’Wagi
vor 5 Tagen
-
Mediator zwischen Privatem und Öffentlichem
vor 5 Tagen
-
Am See baut der Blick
vor 5 Tagen
