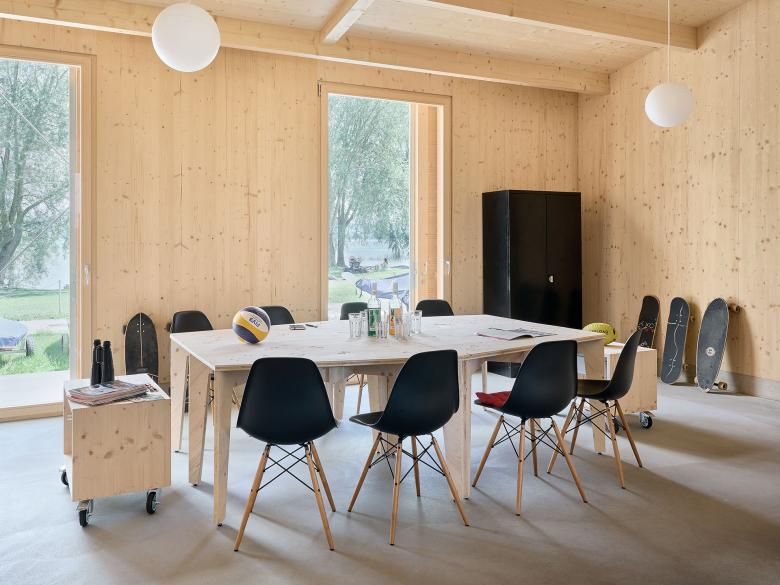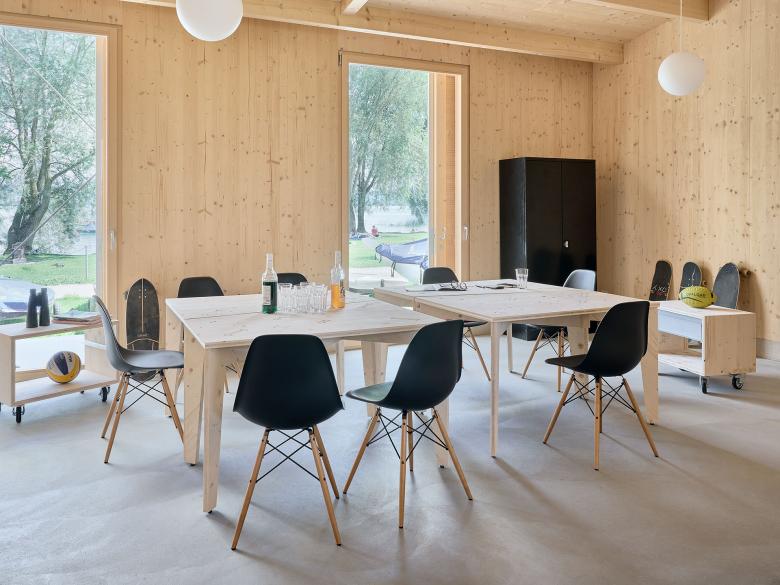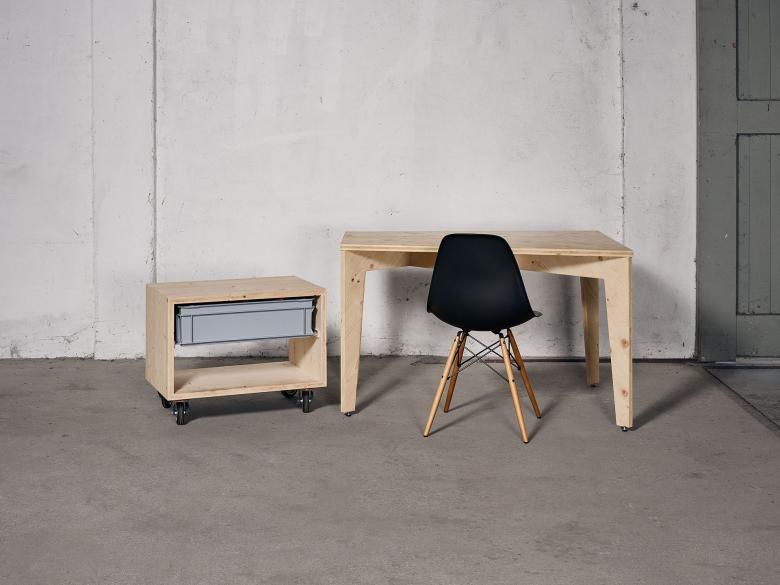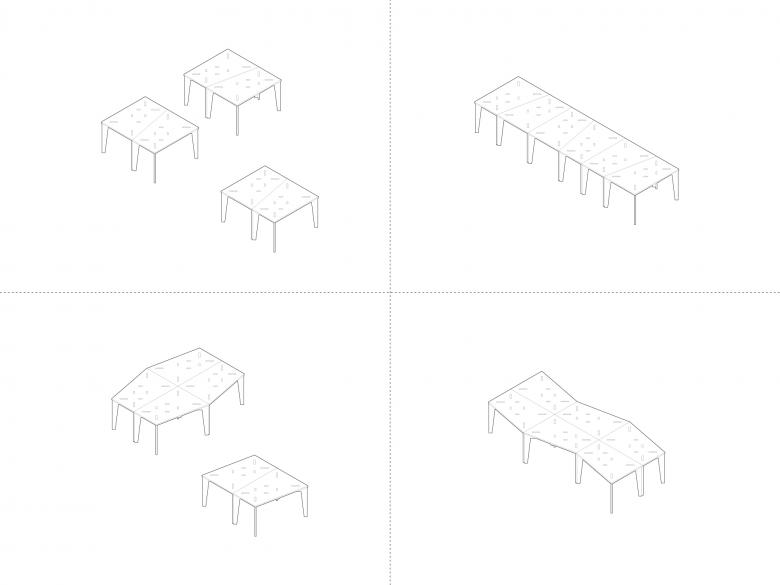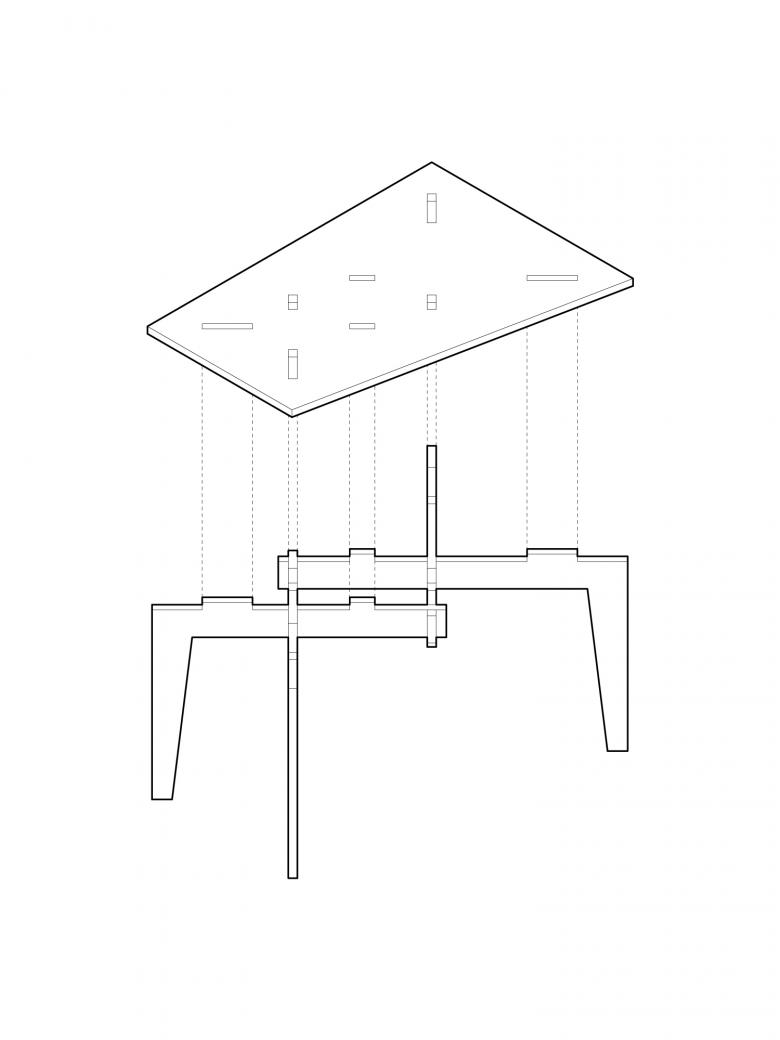Furniture for a Nautical Centre
Back to Projects list- Year
- 2022
Designed as a continuation of the nautical centre on a reduced scale, its furniture has been designed according to the same criteria as the latter, with an undeniable emphasis on modularity, simplicity and speed of execution.
Its shape, inspired by the building's façade, has a direct impact on its modularity. In fact, the asymmetry of the top allows for a wide variety of combinations and shapes, responding to the need for adaptability. The room can be transformed into a meeting room, a games room, a shared workspace, a bar and so on.
All the components of the furniture are CNC-cut from a three-ply spruce plank, using the main material of the building itself. The cutting file is designed to minimise off-cuts while maximising the structural rigidity of the parts. The mortise-and-tenon and straight-tail assembly system allows rapid assembly without glue or screws, thanks to the precision of the digital cutting.
