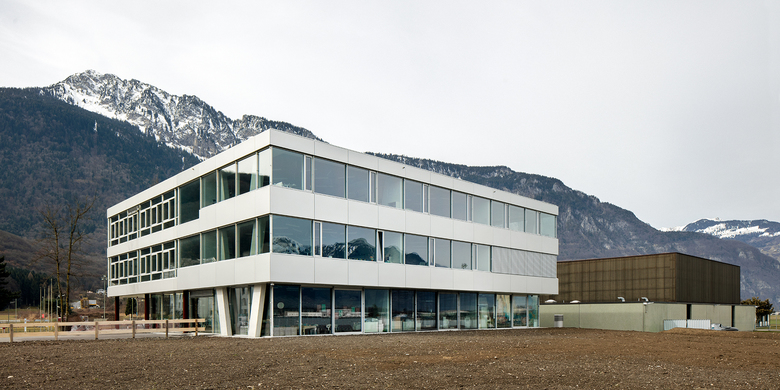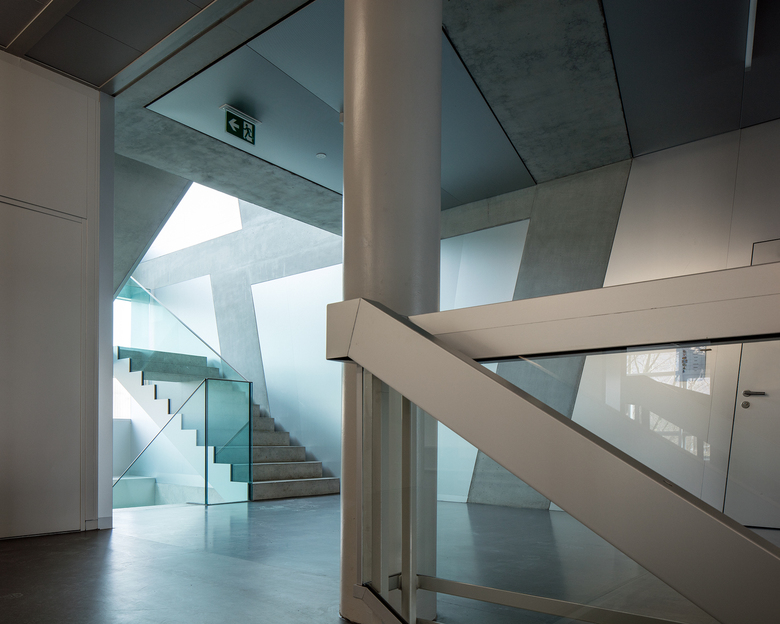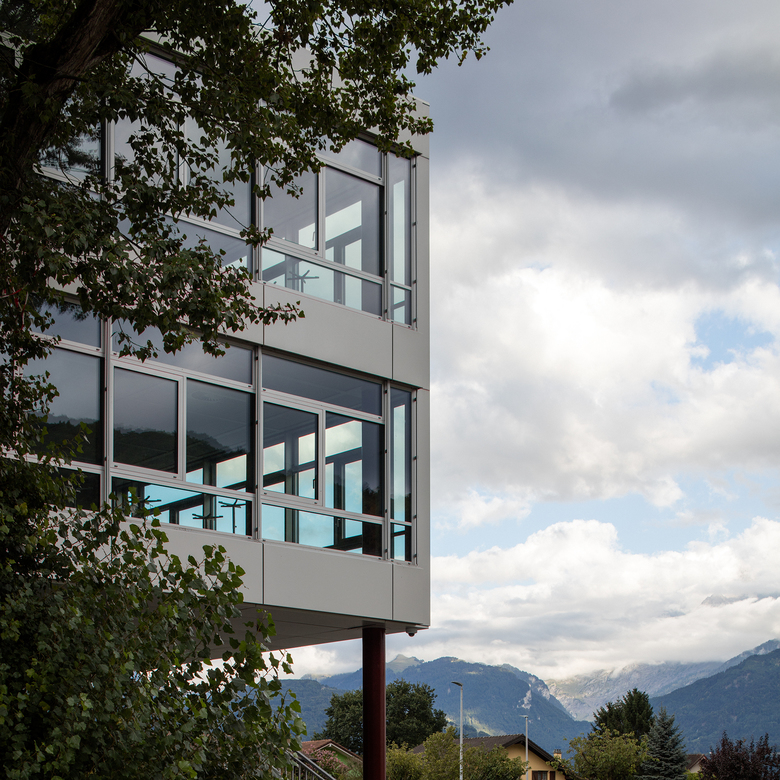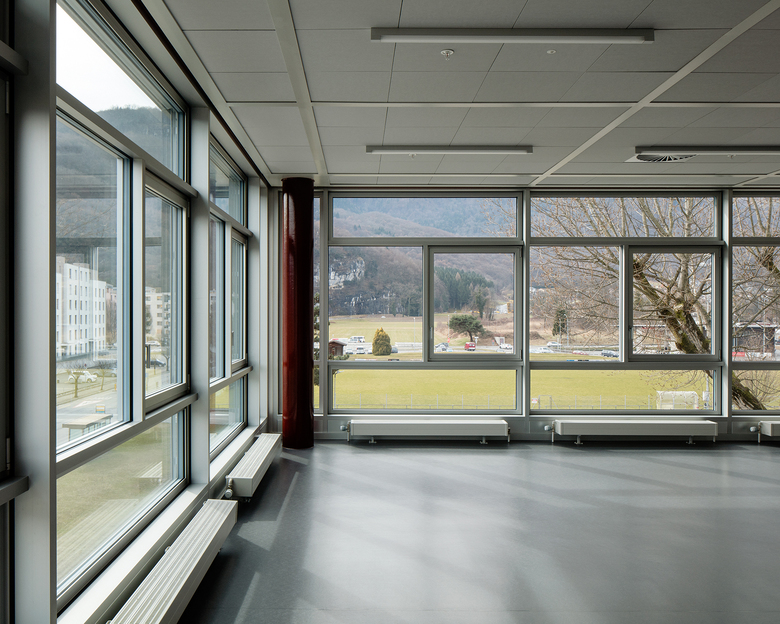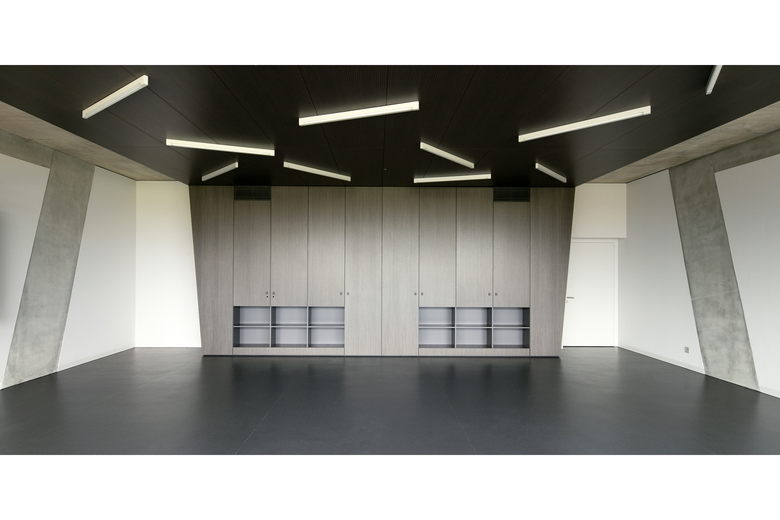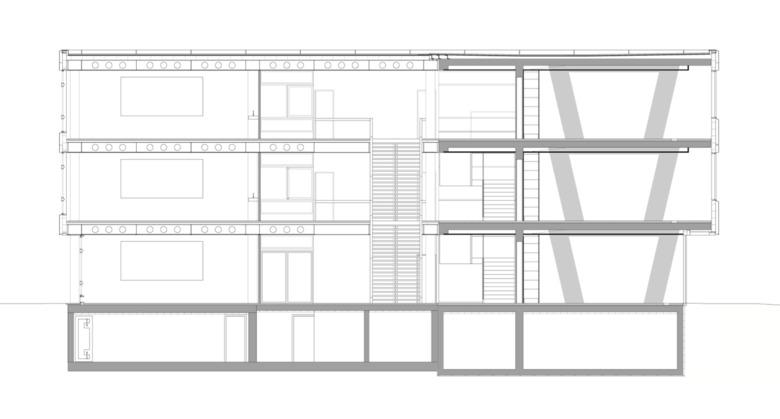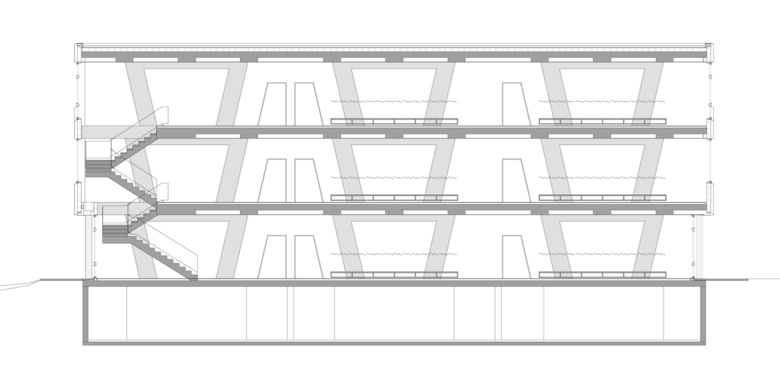Ecole des Perraires
Back to Projects list- Location
- Collombey-Muraz
- Year
- 2017
- Client
- Commune de Collombey-Muraz
Under the aegis of several designers, including Bernard Vouga and Gilbert Charrot, the CROCS system (which stands for Centre of Rationalisation and Organisation of School Constructions) has allowed the development of a modular construction principle adapted to school buildings. Among the pioneer buildings constructed under this principle, the Perraires school in Collombey-Muraz is the latest example of a building that has been preserved almost in its original state. The canton of Valais acknowledged this achievement by initiating steps to protect the work. The main features of the CROCS system are a 2.40m basic construction frame, as well as a 60cm dual axis structural space which stands out prominently on the facade (thereby proposing a solution to the problem created by the curtain wall angle) and a punctuated, metallic load-bearing structure.
The extension and transformation project of the Perraires school has chosen to rewrite the CROCS project by selecting elements which define the school’s character, ‘signature’ and richness. The aim is to preserve the school’s original ‘Savoye villa’ character, namely in the form of a piloti that is very slightly detached from the skin of the ground floor, as well as ‘smooth’ floating floors situated above it. In addition, a concept of four ‘identical’ facades is followed, while at the same time slightly differentiating the design of the new part of the school from the existing part, with a materiality that remains in anodised aluminium.
Within the extension, a new staircase has been positioned in a ‘service’ location, to the north, with a transparency that brings light to this circulation area. The new classrooms, of which there are three on each floor, are positioned so as face the great alpine landscape.
From a structural point of view, the extension contributes to the stabilisation of the whole building, by the presence of V-shaped concrete elements which take hold of, and characterise this new space, just as the metallic modulation characterised the existing part. Non-load bearing interior structures are clad in aluminium as a reflection of the existing panels.
With its understanding and reinterpretation of the CROCS system, the project has led to the use of a completely prefabricated envelope (consisting of six to seven different parts) which has saved a lot of assembly time in addition to optimising costs. The plan configuration, due to its ‘double circulation’ around the central staircase, makes it possible to envisage a clear separation of the construction site into two phases.
