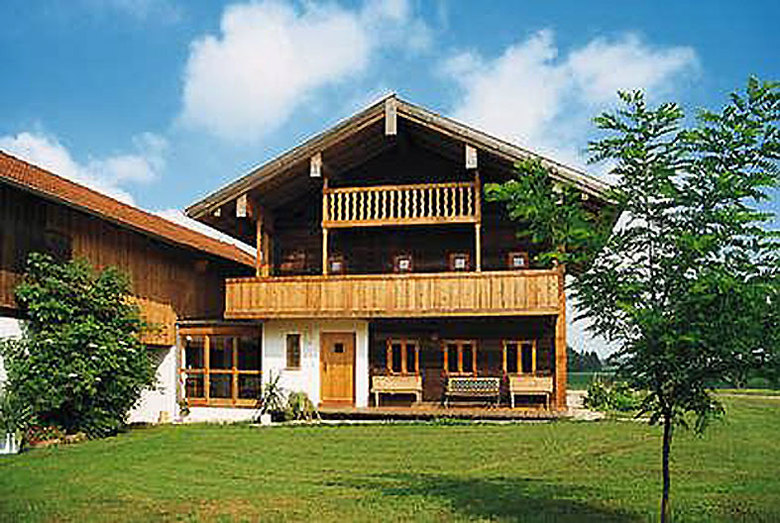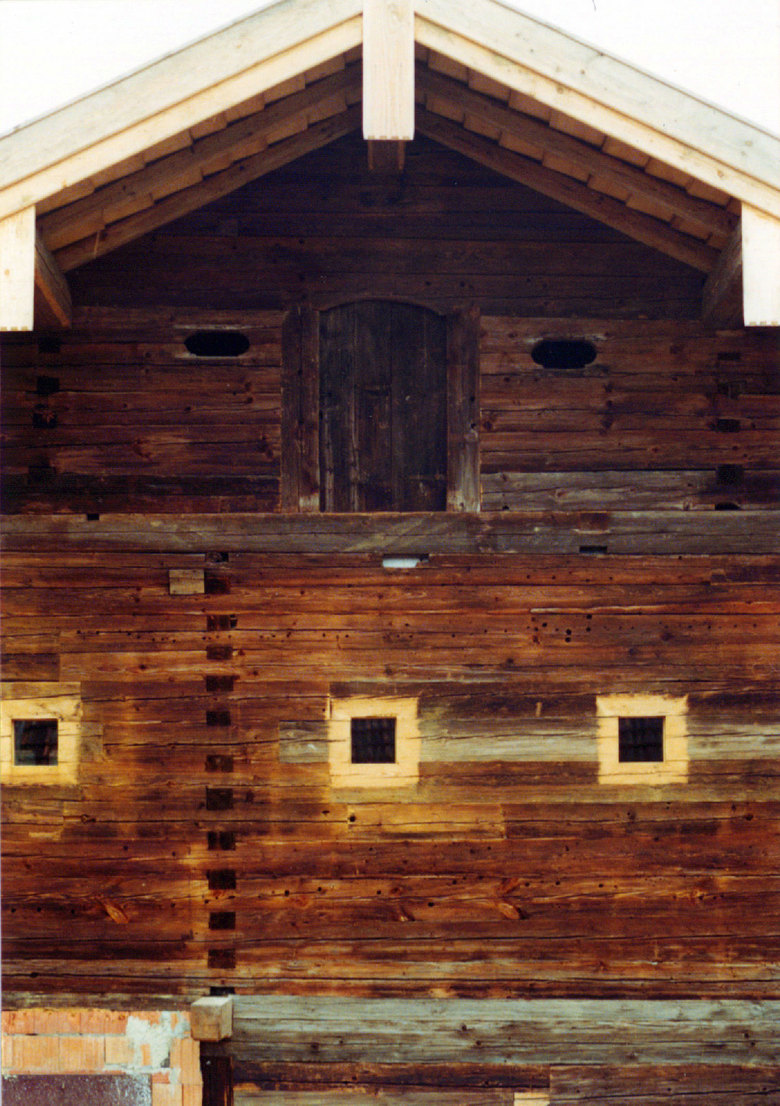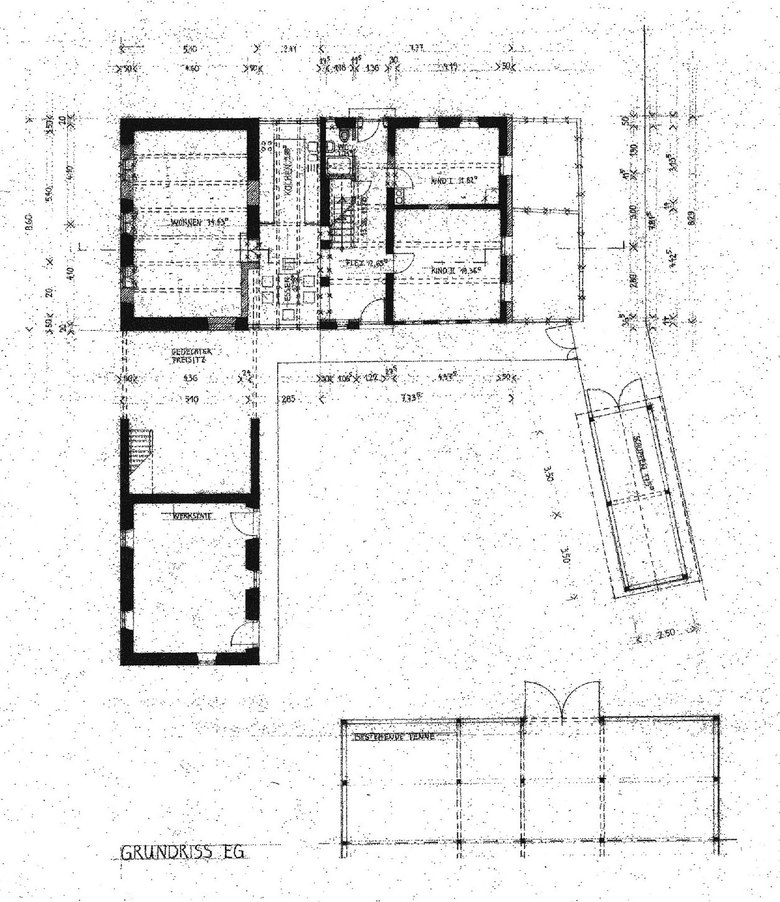Hofstelle Ebn
Simbach, Germany
- Architects
- Studio Bruno Franchi
- Location
- Simbach, Germany
- Year
- 1999
Restoration of a historiv farmhouse. Scale: 200 sqm WF, Garage, Garden Pavilion
Client
private
Work
Architectural Planning for Architekt W. Theuerkorn
Period
1997-1999
Fotos
Bruno Franchi
Related Projects
Magazine
-
Holzbau ist nicht gleich Holzbau
3 days ago
-
Oliviero Toscani, Meister der Provokation
3 days ago
-
Susanne Zenker ist neue SIA-Präsidentin
4 days ago
-
Ein sorgsam bewahrtes Mittelalter
1 week ago






