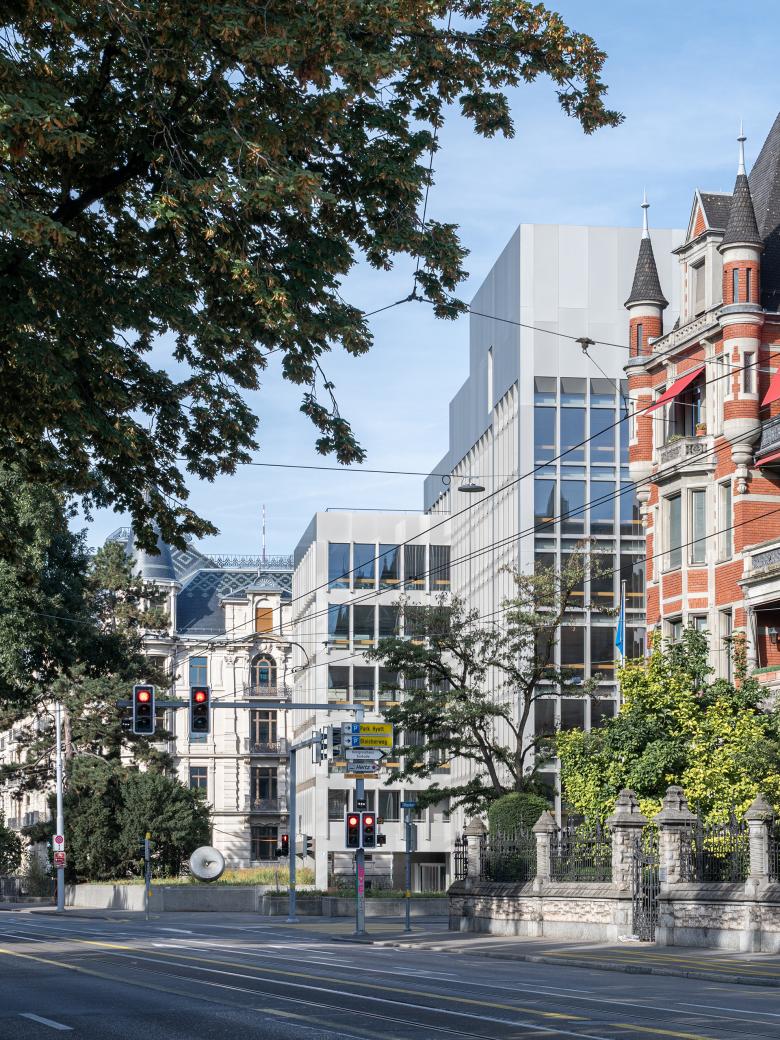Schader Commercial Building
Zurich
- Architects
- Fischer Architekten AG
- Location
- General-Guisan-Quai 26, 8002 Zurich
- Year
- 2022
- Client
- Zürich Versicherungs-Gesellschaft AG
Study commission 1st prize – Located centrally near Lake Zurich, the former Swiss headquarters of IBM no longer meets present day demands in terms of technology, energy, and quality. Fischer Architekten developed a convincing proposal for a holistic and sustainable general renovation.
–
Planned and built by architect Jacques Schader between 1969 und 1973, the commercial building on General-Guisan-Quai is today included in an inventory of art historical and cultural objects of communal importance. It is framed by the so-called White Palace and the Red Palace, two strongly articulated 19th century ensembles.
The renovation endeavours to pay the appropriate respect to the architecture of Jacques Schader and to develop it further. The entrance hall will remain in the future the main address and a kind of spatial visiting card for this self-assured commercial building. The access area is expanded somewhat and is integrated in the generously dimensioned circulation system of the entrance floor. In the interior the most important new design element is a multi-storey atrium – which Jacques Schader himself had originally intended but never implemented – that is introduced as a focus and centre of the open plan ground floor.
A spacious secondary entrance connects the atrium floors on Tödistrasse. The area between the entrances leave room for a function that relates to the street space, such as a café with bookshop for instance. Upgrading the outdoor space along Tödistrasse strengthens the presence of the ground floor in the street space and creates a good arrival situation for visitors.
Above the main entrance with a loggia at the front and a view of the arboretum and the lake, Schader’s suggestion for a small seminar zone can become reality. For the building’s standard floors different use scenarios are conceivable: occupation by a single tenant, different larger tenants that each occupy several floors, or the renting of areas to smaller businesses. On the rooftop storey, as an alternative to a communal use, areas could be made for upmarket service businesses that could profit from an exclusive terrace at the front.
Related Projects
Magazine
-
Ein sorgsam bewahrtes Mittelalter
2 days ago
-
Gewagt, gewagter, s’Wagi
2 days ago
-
Mediator zwischen Privatem und Öffentlichem
2 days ago
-
Am See baut der Blick
2 days ago


