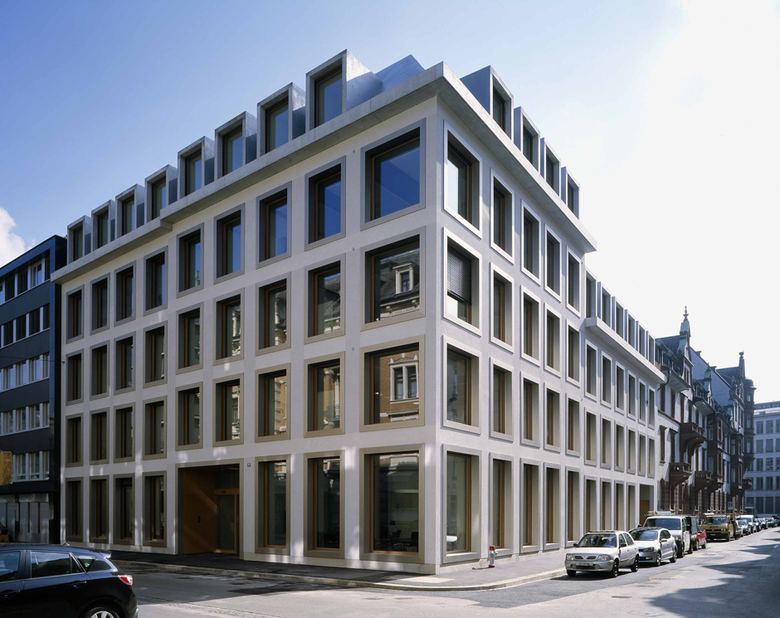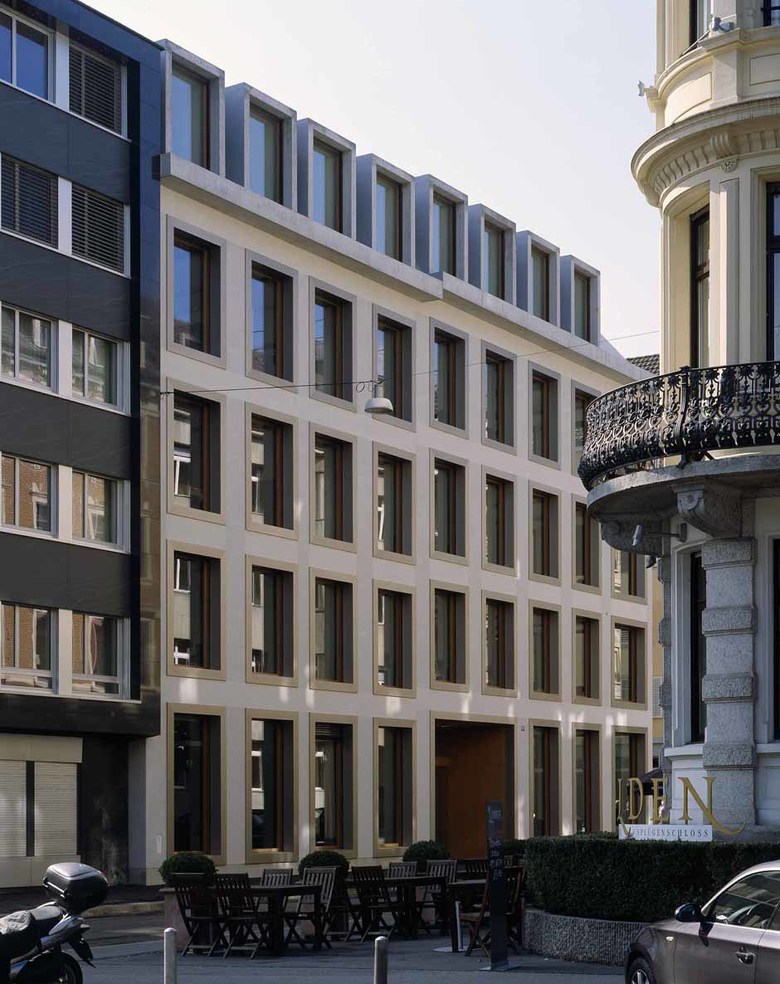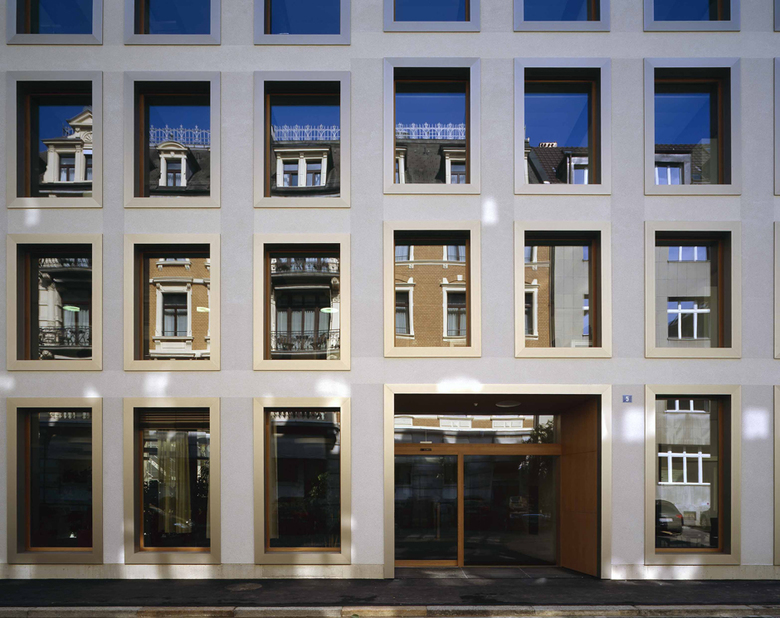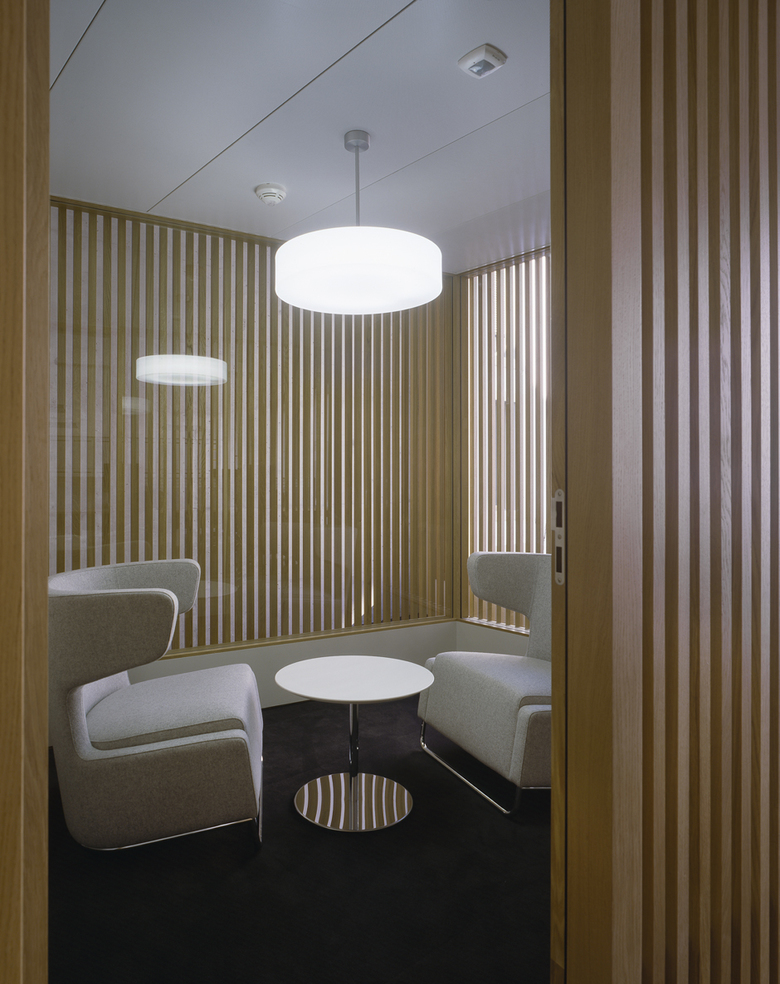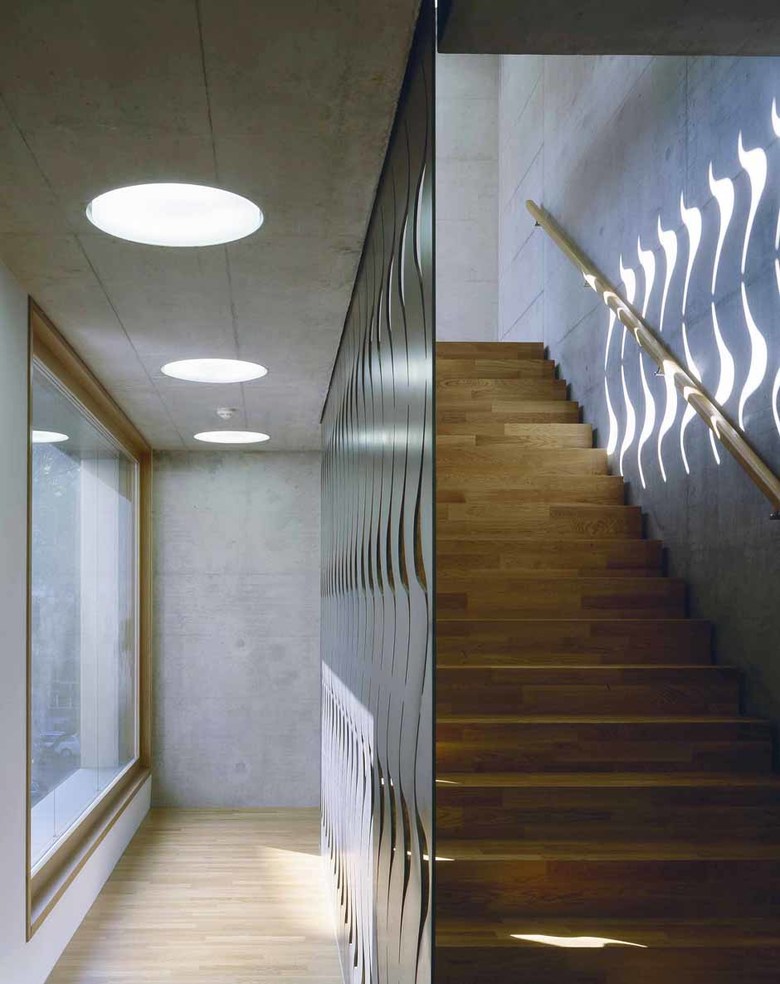Swiss Life Splügenstrasse
Zurich
- Architects
- Stücheli Architekten
- Year
- 2011
The new construction near the Enge railway station fits seamlessly into the existing block. The street-side façades take on the classic tripartite division of roof, upper storeys and ground floor. Taking inspiration from the historic cornices, the windows were surrounded with impressive aluminium frames. The windows themselves sit deep in the soffits and some are vertically staggered like the roof cornice, underlining the façade concept. The sgraffito finish on the exterior walls reflects the materials of the neighbouring historic buildings. Lightly coloured horizontal and vertical nuances emphasise the symmetries and structures.
Related Projects
Magazine
-
Ein sorgsam bewahrtes Mittelalter
3 days ago
-
Gewagt, gewagter, s’Wagi
3 days ago
-
Mediator zwischen Privatem und Öffentlichem
3 days ago
-
Am See baut der Blick
3 days ago
