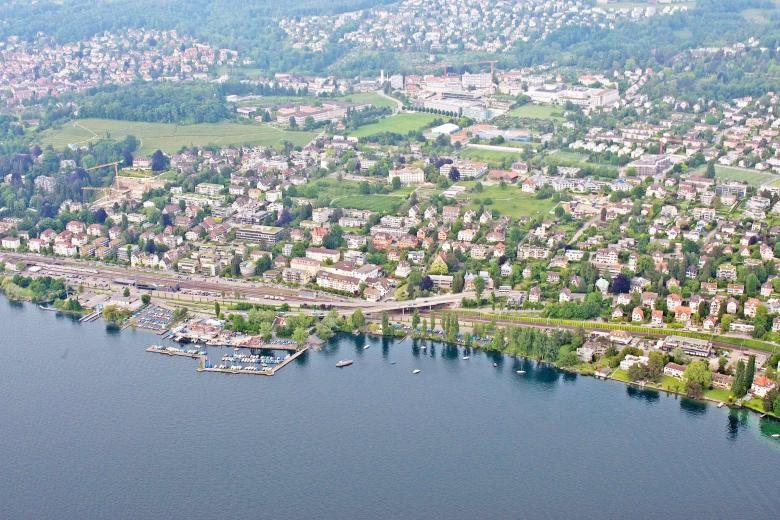Test Planning EPI Site ZurichThe EPI site in Zurich Lengg is to be expanded, renovated and densified over the coming years. The area on the slope will remain free of buildings in the long term and continues to serve as a valuable green and recreational sp
Zollikon
- Architects
- Wagner Vanzella Architects
- Location
- Zollikon
- Year
- 2021
- Client
- Schweizerische Epilepsie-Stiftung EPI
- Team
- Michael Wagner, Jil Kugler
- Landscape architecture
- Ganz Landscaftsarchitekten
The EPI site in Zurich Lengg is to be expanded, renovated and densified over the coming years. The area on the slope will remain free of buildings in the long term and continues to serve as a valuable green and recreational space for patients and the neighbourhood population. On the other hand, the upper plateau area will be densified in stages and over a longer period of time, whereby this area will also be interspersed with a network of green spaces and paths that can be used in various ways. Overall, the existing qualities of the area will be preserved and additionally strengthened.
In order to develop a master plan as a basis for the further development of the site, the Swiss Epilepsy Foundation 2021 invited us to participate in an urban test planning together with two other planning teams. With the test planning process, the results of the 2017 feasibility study were checked quantitatively and qualitatively and the specifications of the Lengg 2017 master plan were further elaborated. We further specified the compatible densification potential, the accessibility, the handling of the listed buildings and the implementation of the open space framework. The findings form the basis for the further development of the EPI site.
We proposed that today's EPI-Dörfli should develop over the years into a diverse, lively district: From a village to a little city. A transformation that takes place step by step, over a long time horizon, with the inclusion of the existing buildings that are worth preserving and have a strong character. Currently, there is still a restriction on the publication of the content.
Related Projects
Magazine
-
Ein sorgsam bewahrtes Mittelalter
2 days ago
-
Gewagt, gewagter, s’Wagi
2 days ago
-
Mediator zwischen Privatem und Öffentlichem
2 days ago
-
Am See baut der Blick
2 days ago
