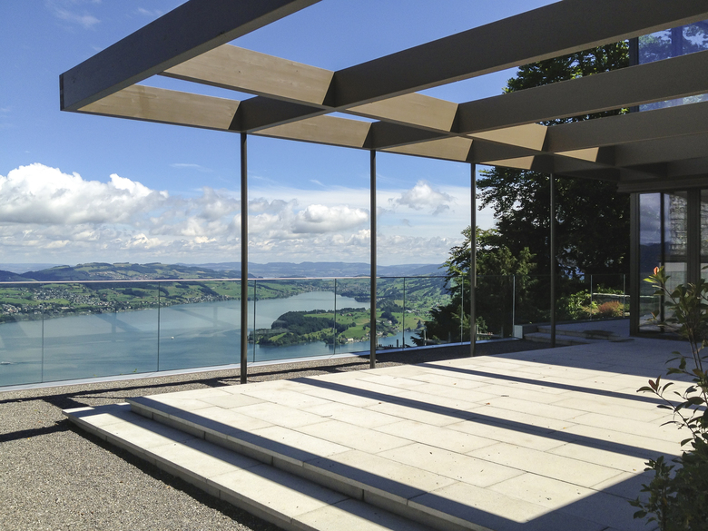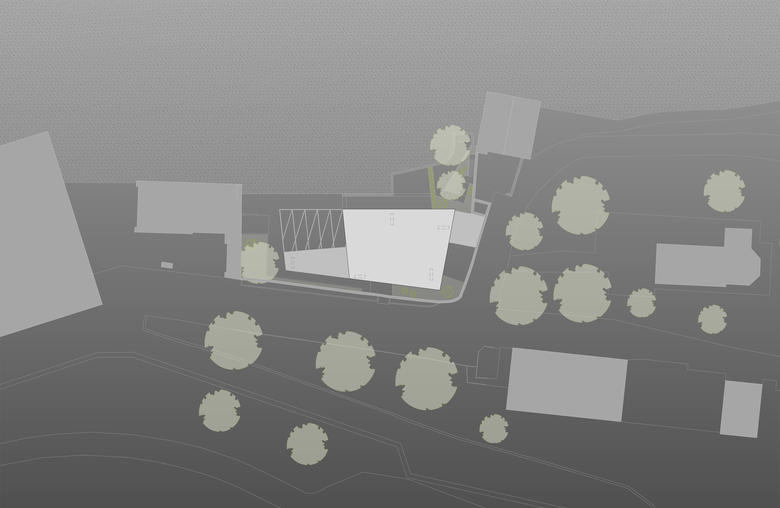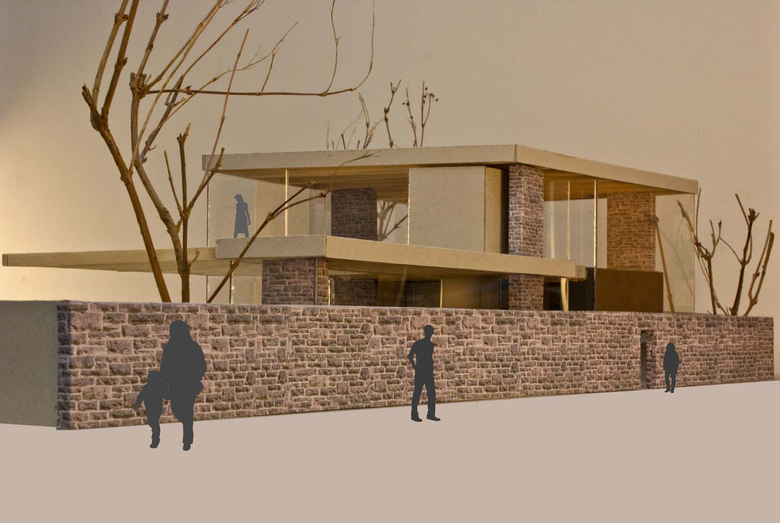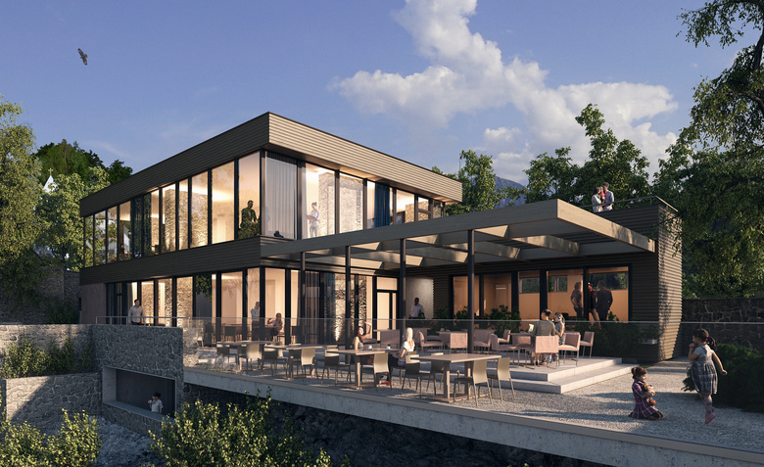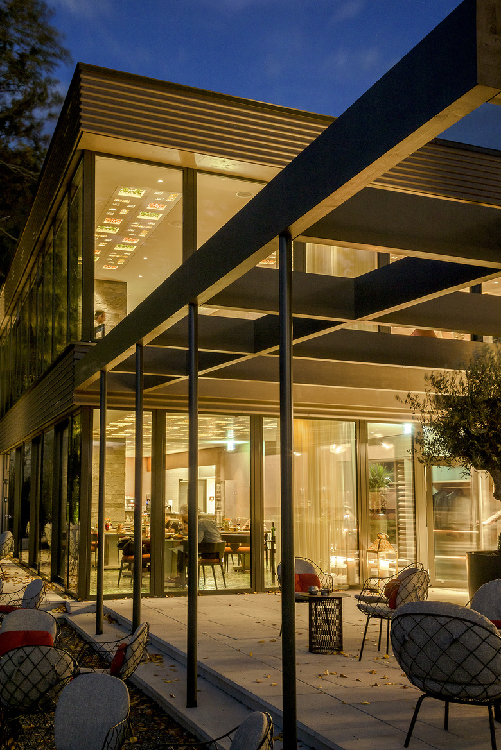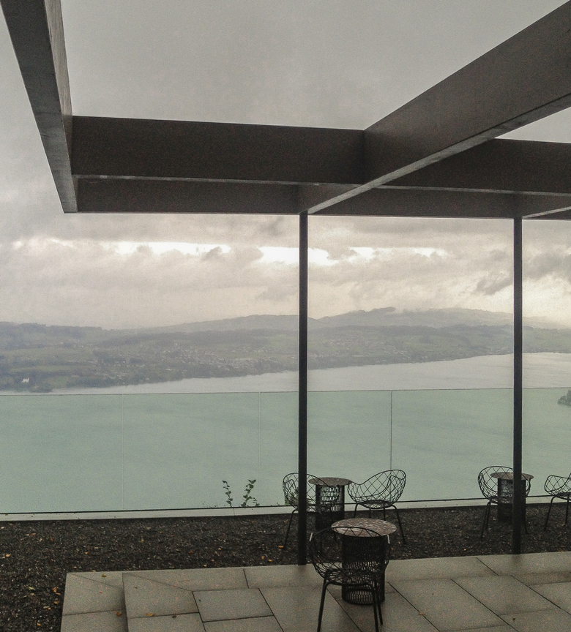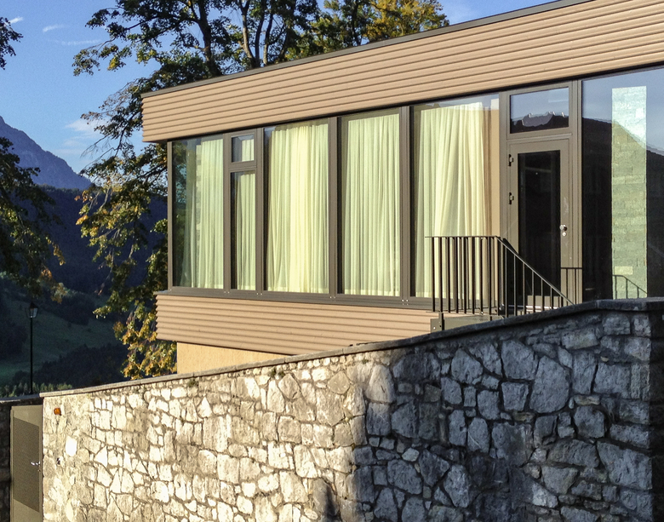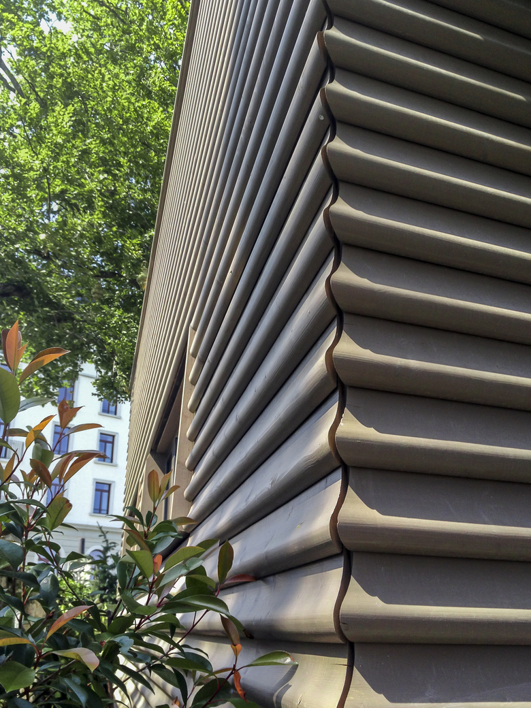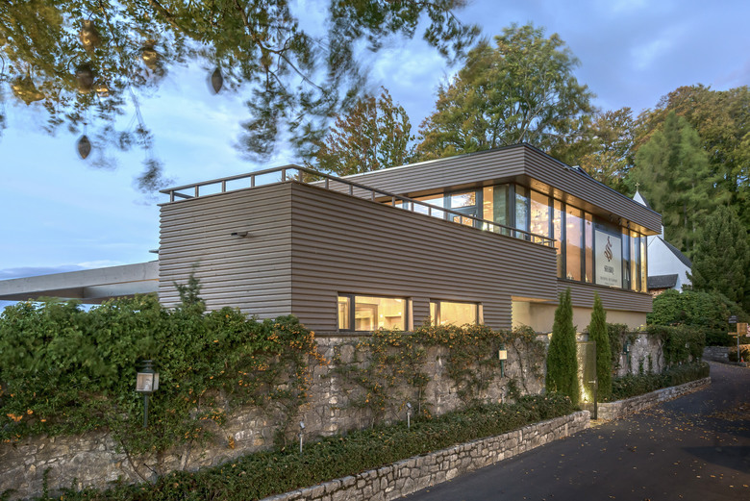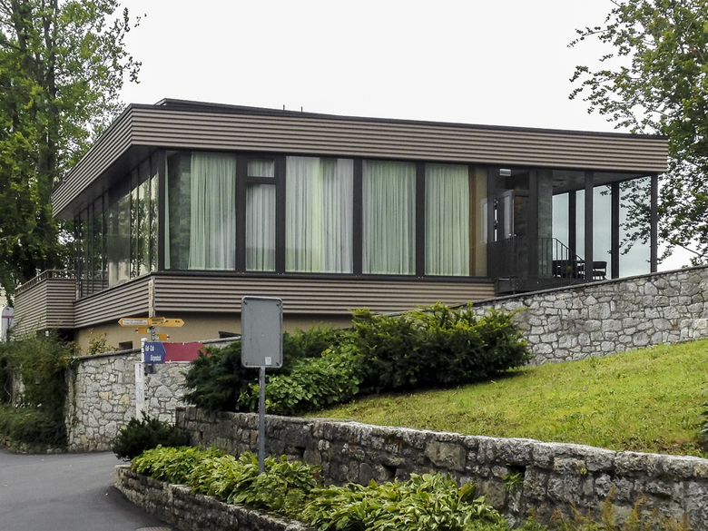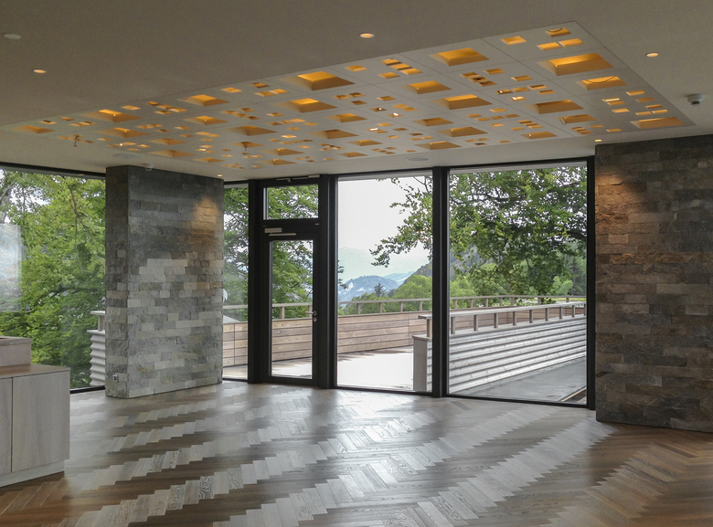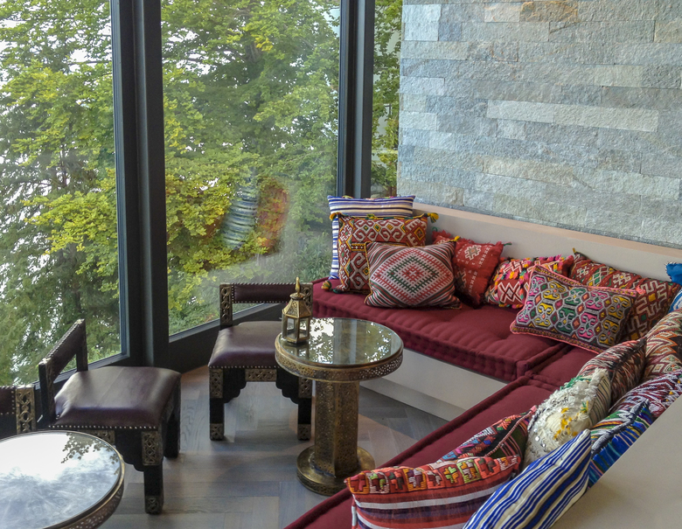Villa Daniel - Lebanese Restaurant SHARQ
Bürgenstock
- Architects
- Rothenfluh & Partner Architekten
- Location
- Bürgenstock
- Year
- 2017
The new building of Villa Daniel is settled as a glass cube behind historical rubble walls at the ridge of mount Bürgenstock.
The two-storey restaurant building consists of two components that are slide into each other. Predominant building materials of the Bürgenstock Resort - rubble walls, wood and glass - are used intentionally as architectural elements.
Related Projects
Magazine
-
Ein sorgsam bewahrtes Mittelalter
1 day ago
-
Gewagt, gewagter, s’Wagi
1 day ago
-
Am See baut der Blick
1 day ago
