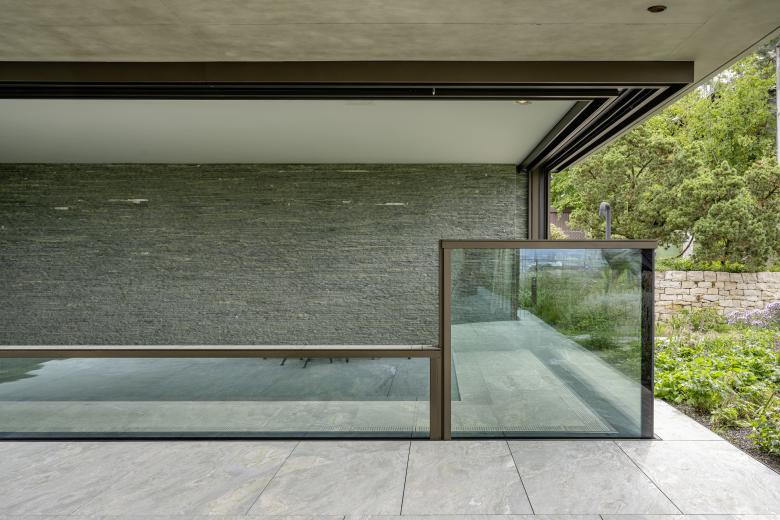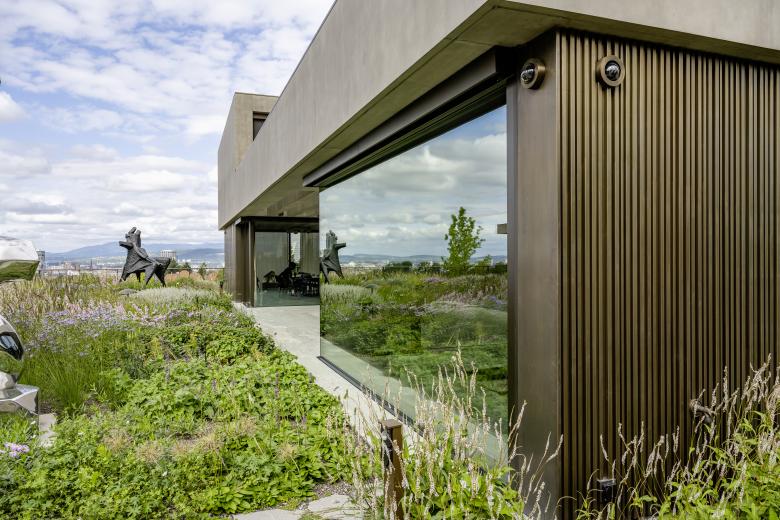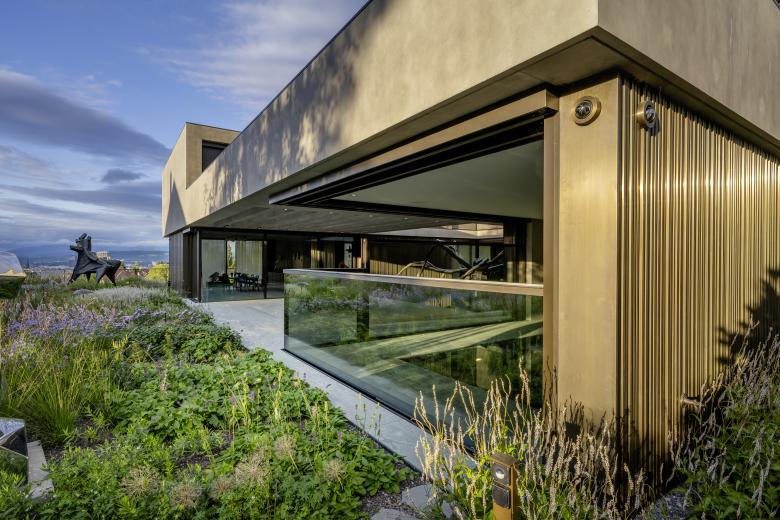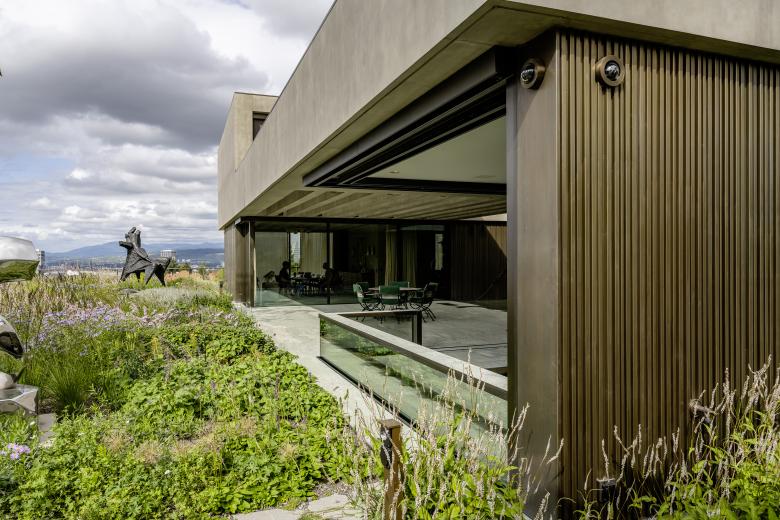Villa in Basel
Basel



- Manufacturers
- HIRT kinetics
- Location
- Basel
- Year
- 2020
Villa full of contrasts: elegant and dynamic – With this iconic Basel villa, Wild Bär Heule Architekten AG have built a monument to themselves. Vertical offsets give structure to the modern architecture and create deliberate breaks in the voluminous building. This concept creates a representative town house providing sufficient privacy and a perfect setting in which to display works of art – as well as a space where nature can be brought back into the urban environment. The central idea can be summed up as “Scandinavian hygge flair meets the spirit of mid-century modernism”. Large glass fronts capture the light, while the timeless ensemble is characterised by clear lines, gentle organic curves, and geometric shapes. The architects, interior, and landscape designers deliberately avoid loud colours, relying instead on muted shades and natural materials. The use of architectural bronze creates a particular noblesse.
The property’s secret star is the roof garden designed by Piet Oudolf. With its natural wildness, it constantly creates a new dynamic. This playful incorporation of change is taken up in other places, too – such as in the pool house, the sliding glass panels of which hide a special kind of sophistication. These are no ordinary windows running on rails – but rather, HIRT kinetics® descender fronts. At the press of a button, they seamlessly vanish into the ground. To achieve this effect, they stand on a finely balanced supporting structure, which in turn is moved by a silent motor housed in the utility room. The window fronts raise and lower in a perfect choreography – neither too fast nor too slow. This creates an impression of weightlessness. The idea behind HIRT moving architecture® is as simple as it is brilliant: Thanks to technology that works as precisely as a Swiss watch, the dimensions can change according to the owners’ wishes. What used to be static has now become dynamic – making room for a completely new way of life where the inside and outside merge. In this way, you can enjoy nature with all your senses.
Related Projects
Magazine
-
Ein sorgsam bewahrtes Mittelalter
3 days ago
-
Gewagt, gewagter, s’Wagi
3 days ago
-
Mediator zwischen Privatem und Öffentlichem
3 days ago
-
Am See baut der Blick
3 days ago


