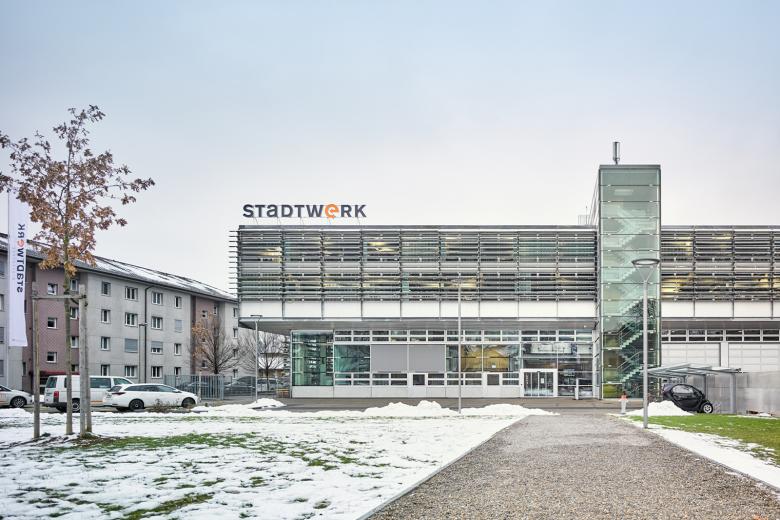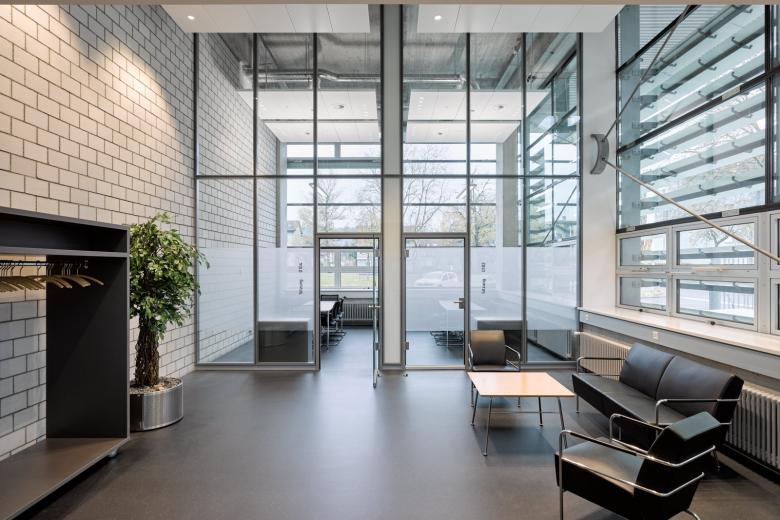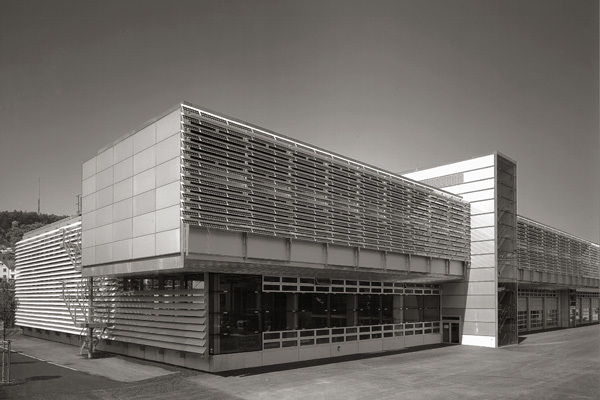Winterthur Public Works Building
Back to Projects list- Location
- Winterthur
- Year
- 2017
A building complex comprised of single to three-story intersecting volumes which correspond to the functions of the main workshop, garage, warehouse, and offices. The translucent glass and photovoltaic fitted bris solei automatically respond to weather changes.





