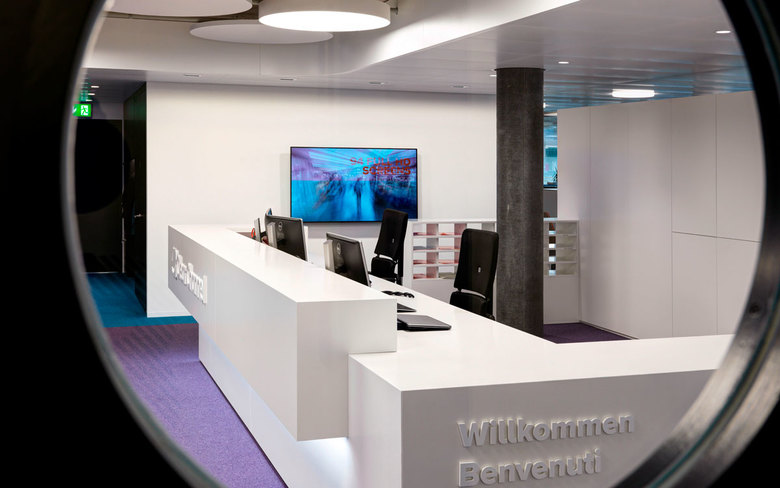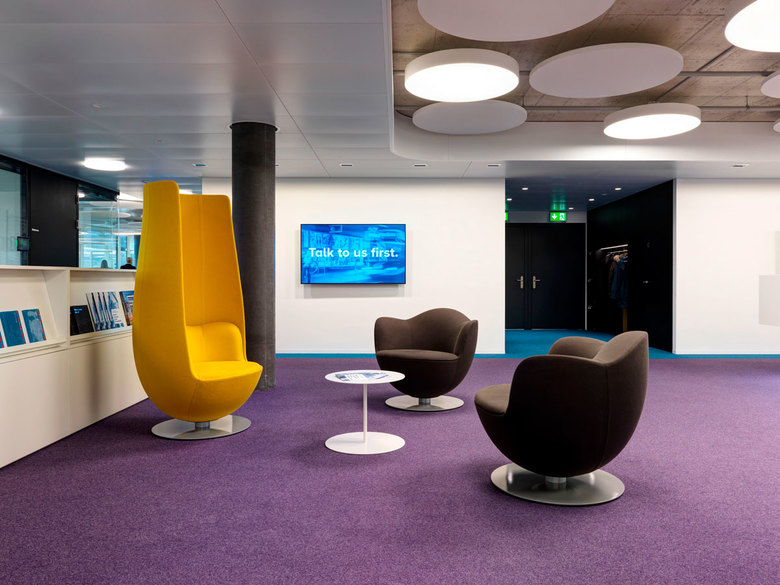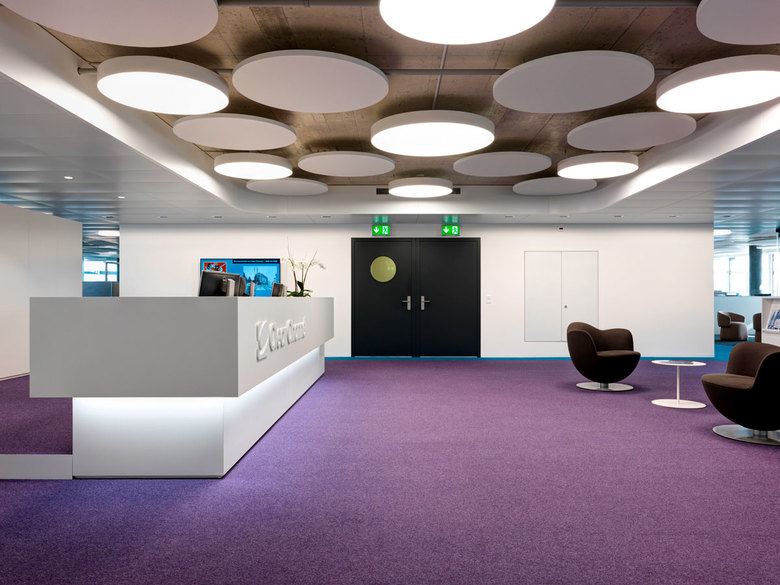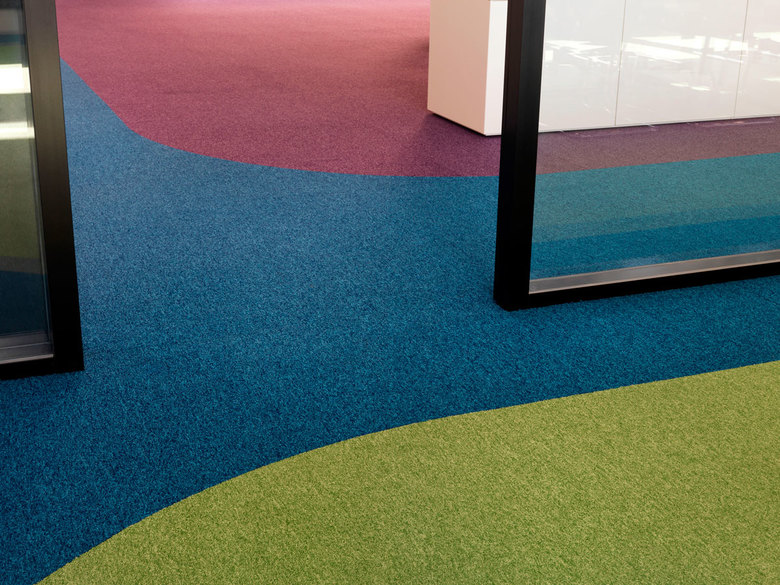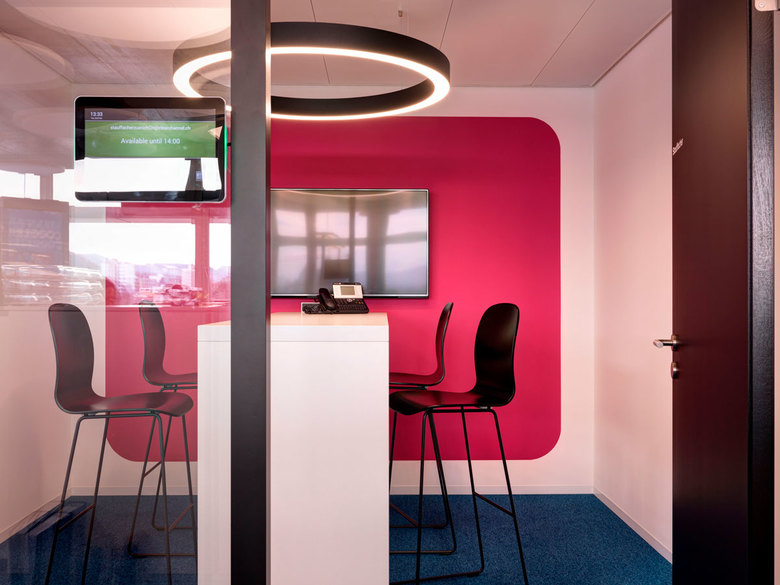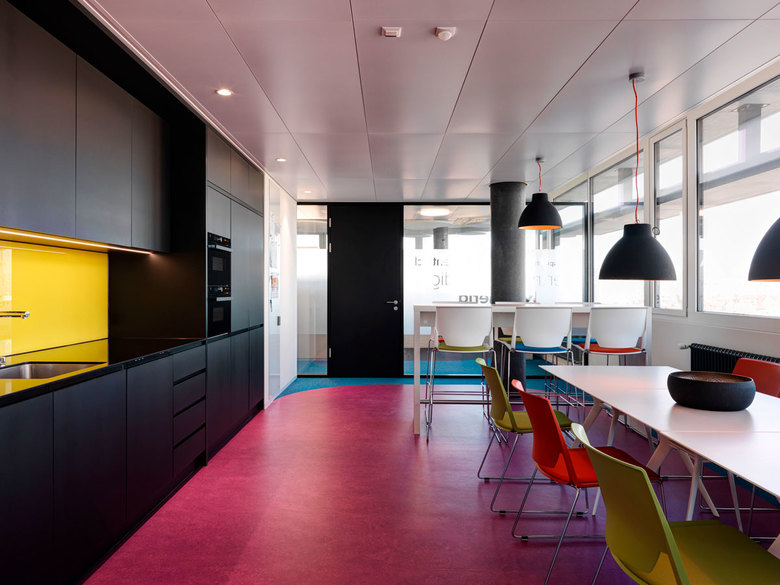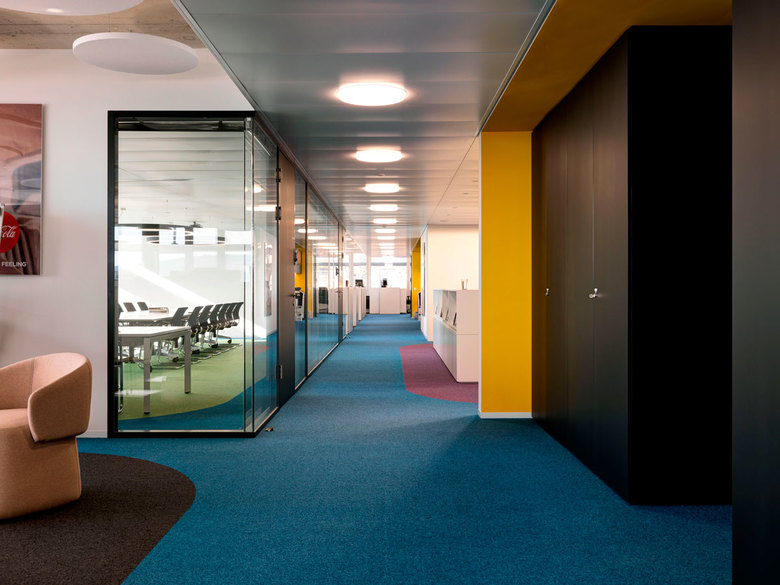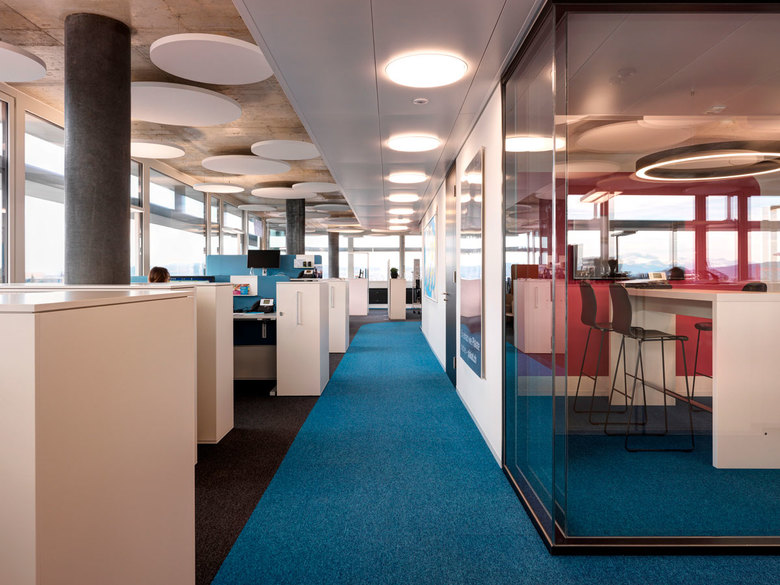Büros Clear Channel Innenausbau
Zürich
- Arquitectos
- m3 Architekten
- Año
- 2016
Mieterausbau von 1'060 m2 High-End-Büroflächen in Hochhaus, 65 Arbeitsplätze Planung inkl. Bauzeit sieben Monate
Proyectos relacionados
Magazine
-
Ein sorgsam bewahrtes Mittelalter
hace 6 días
-
Gewagt, gewagter, s’Wagi
hace 6 días
-
Mediator zwischen Privatem und Öffentlichem
hace 6 días
