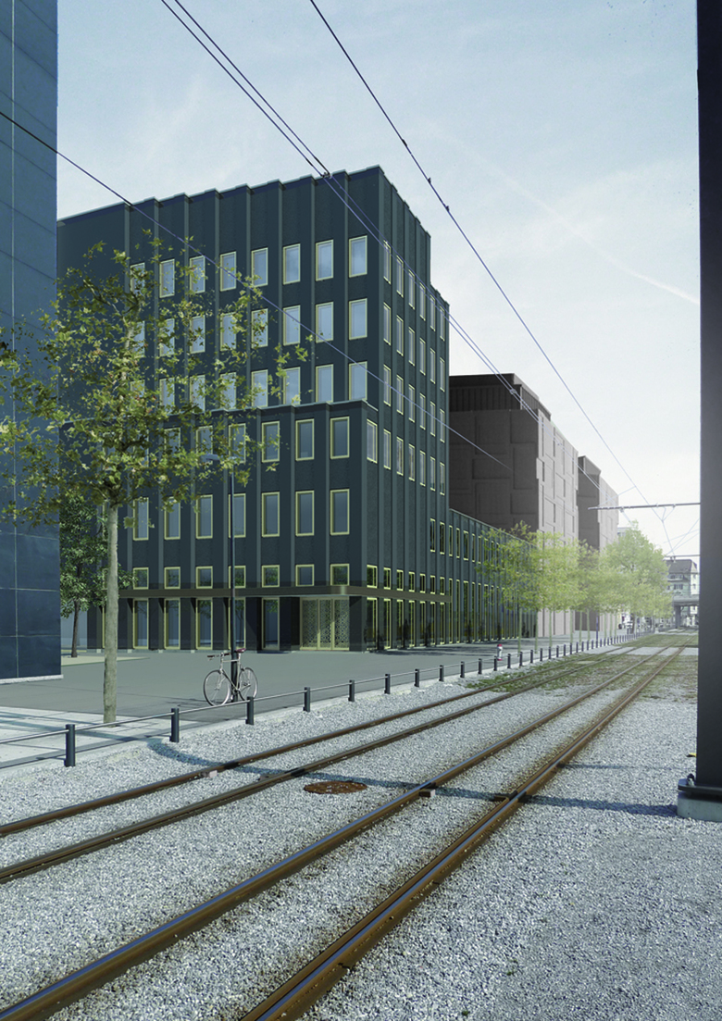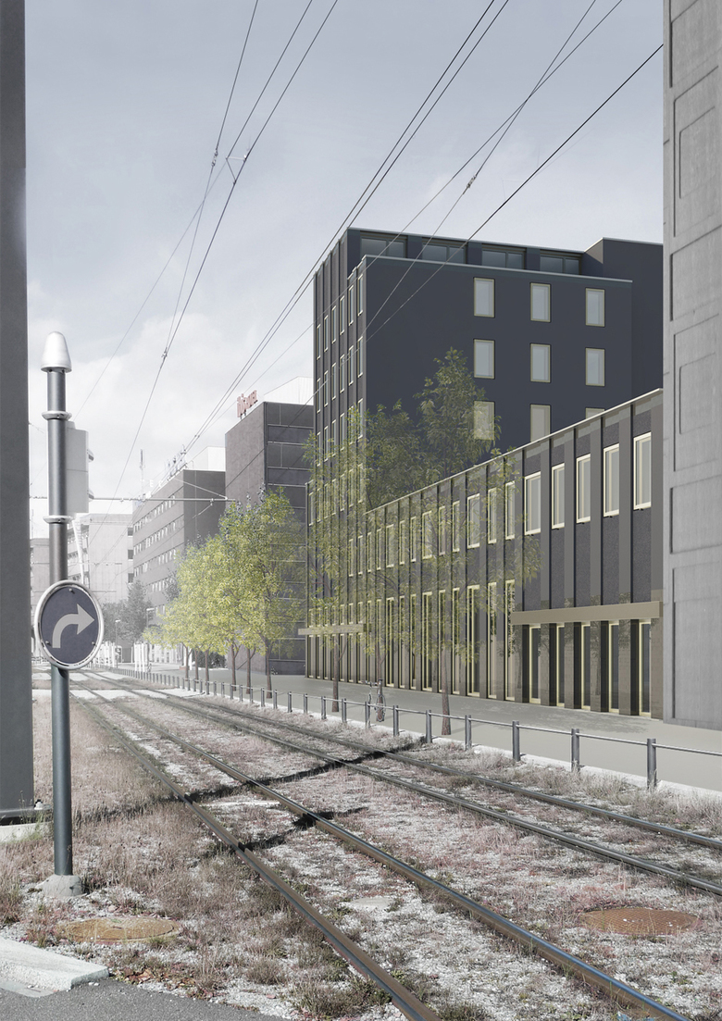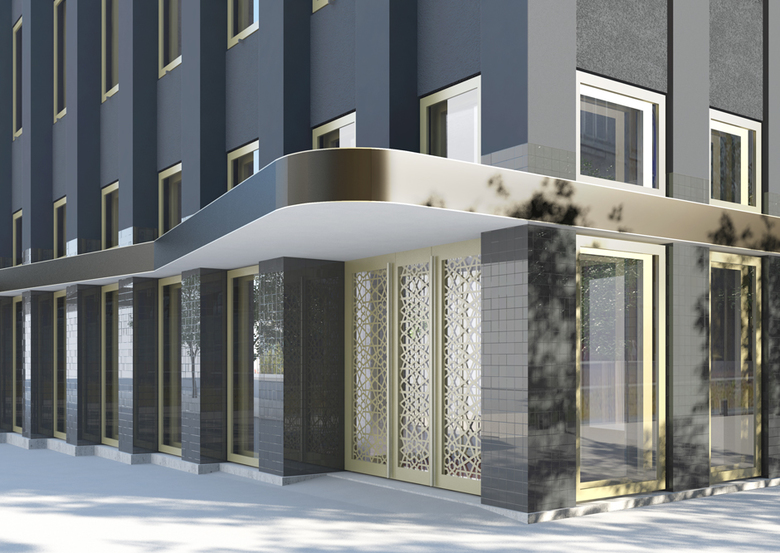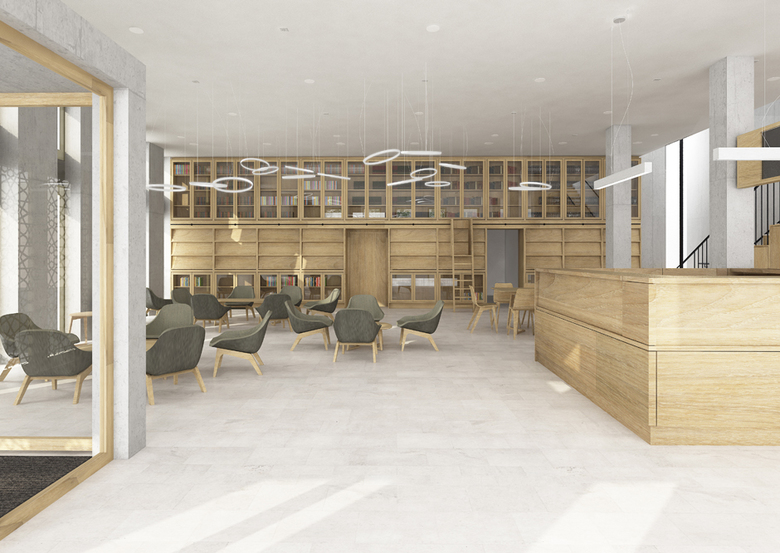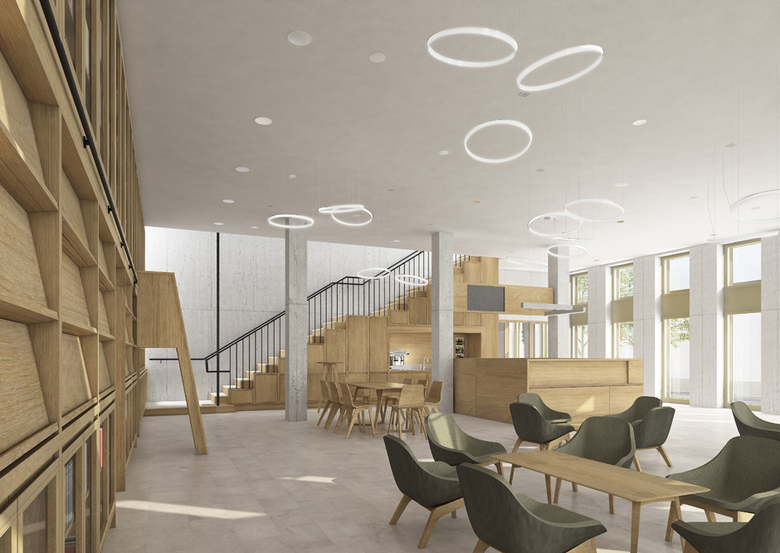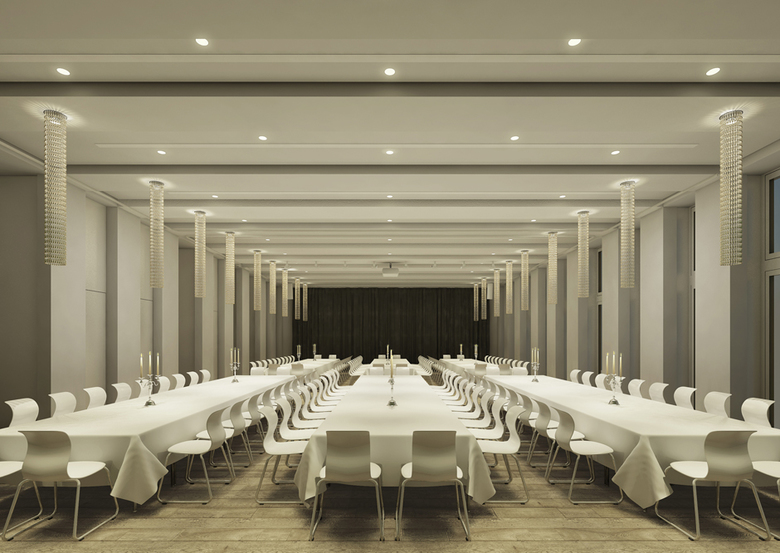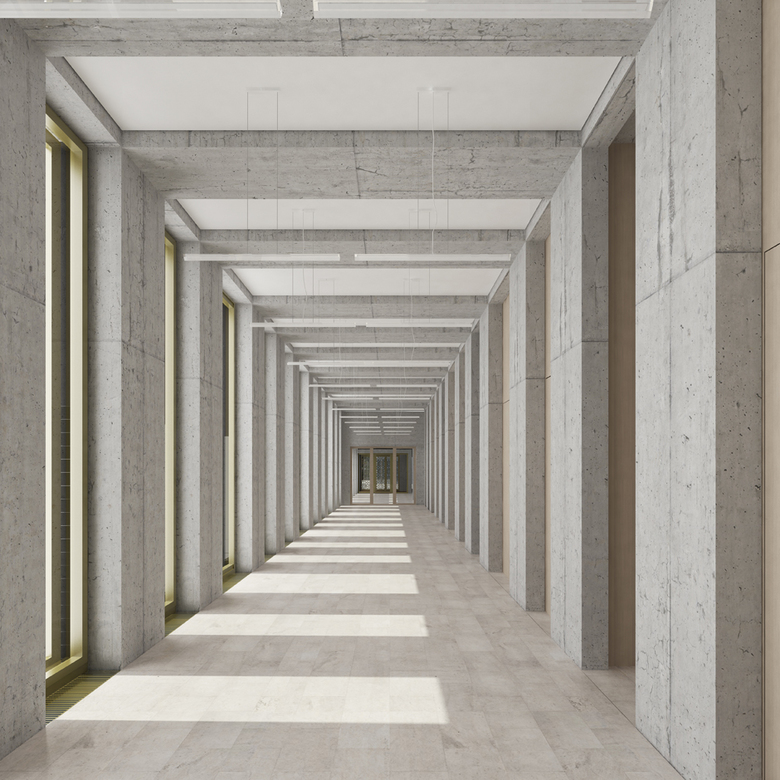Community Centre Paulus Akademie
Zurich
- Architects
- Stücheli Architekten
- Year
- 2015
The new cultural park is to be built in 2015 in a central location in ZurichWest, close to the Hardbrücke train station and the Technopark. The Forum Z office building, a residential building and the Catholic Paulus Academy will provide a centre for social, ecological and economic sustainability, as well as crossfaith coexistence, ethics and culture. The Paulus Academy also serves an important role as a connecting corner building between Forum Z on Pfingstweidstrasse and the residential building on Schiffbaustrasse. On the basis of the private supplementary design plan for the EscherWyss zone, which will determine the future construction between Hardstrasse, Pfingstweidstrasse and Schiffbaustrasse, a new event centre will be built for the Paulus Academy. The twostorey lowrise building will contain a hall for 200 people, along with seminar rooms that will be available for external training events, cultural occasions and private activities. The building is closed to the residential building to the north by a sixstorey office tower with attic storey. The strict, vertically organised façade reproduces the inner structure of the building on the outside and gives the building a feel appropriate for its use.
Related Projects
Magazine
-
Ein sorgsam bewahrtes Mittelalter
6 days ago
-
Gewagt, gewagter, s’Wagi
6 days ago
-
Mediator zwischen Privatem und Öffentlichem
6 days ago
