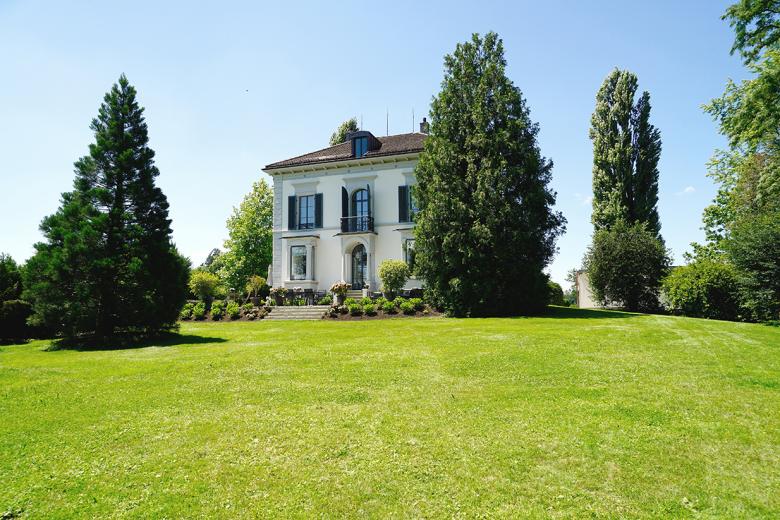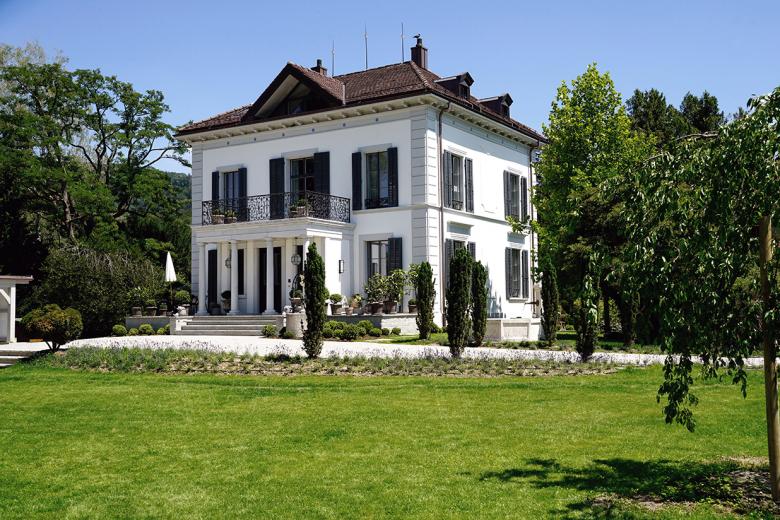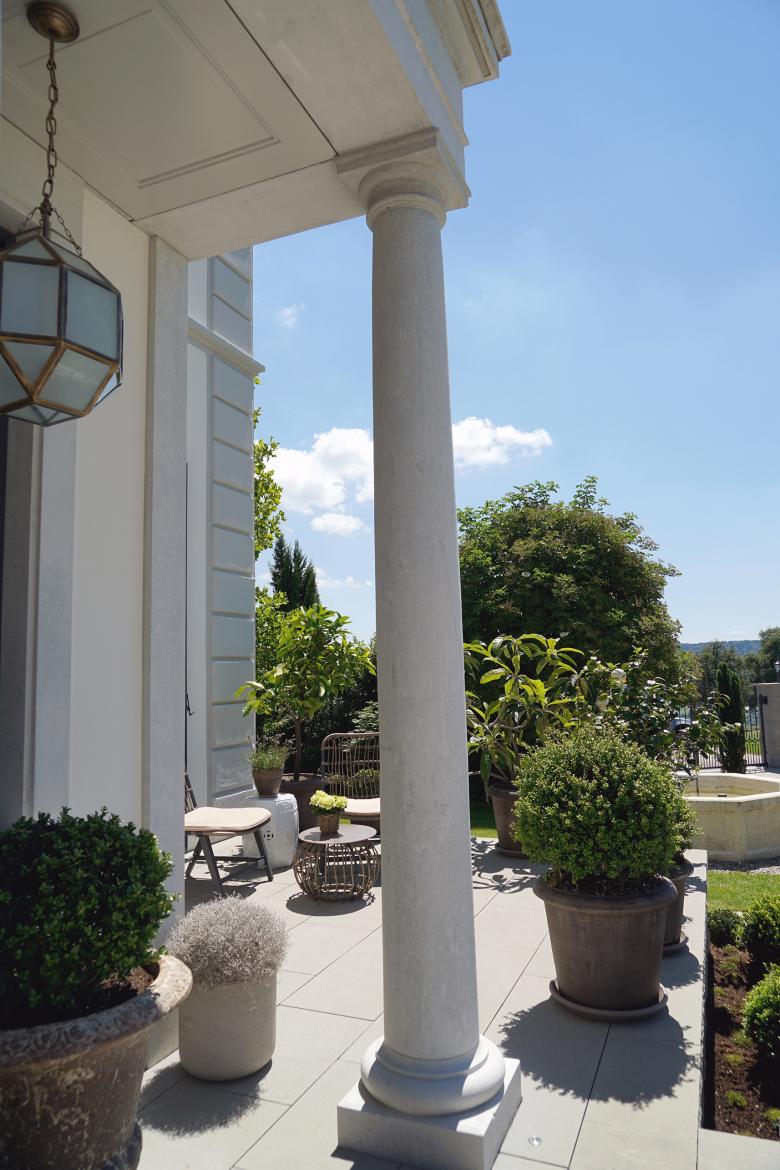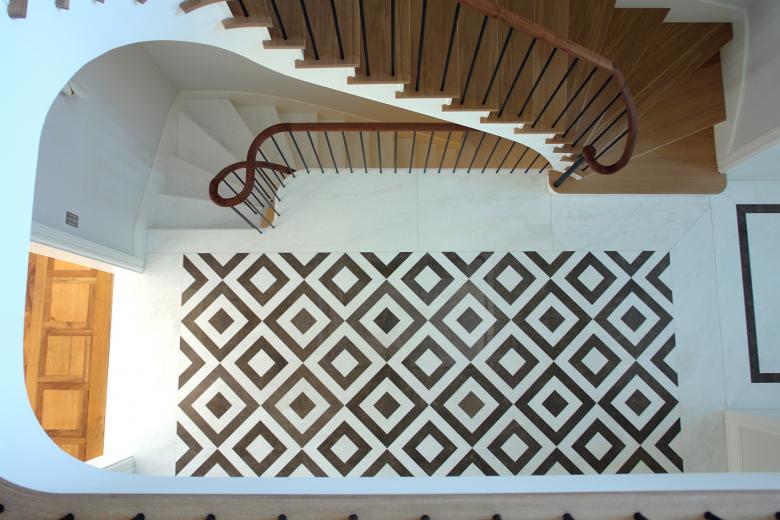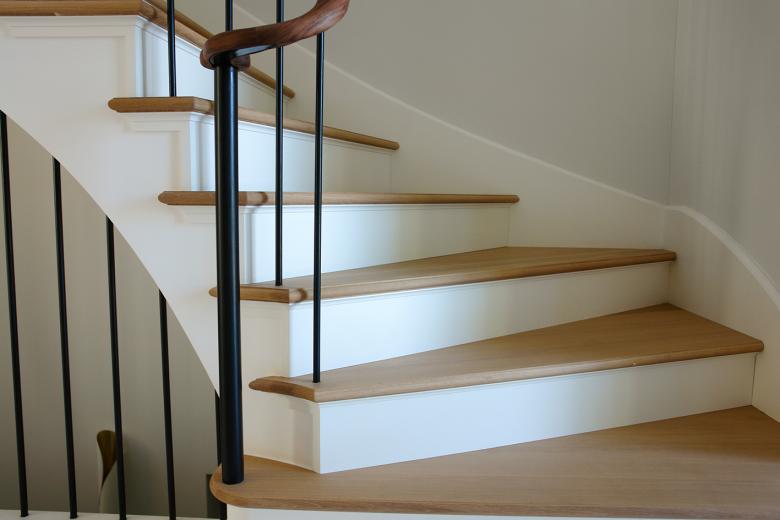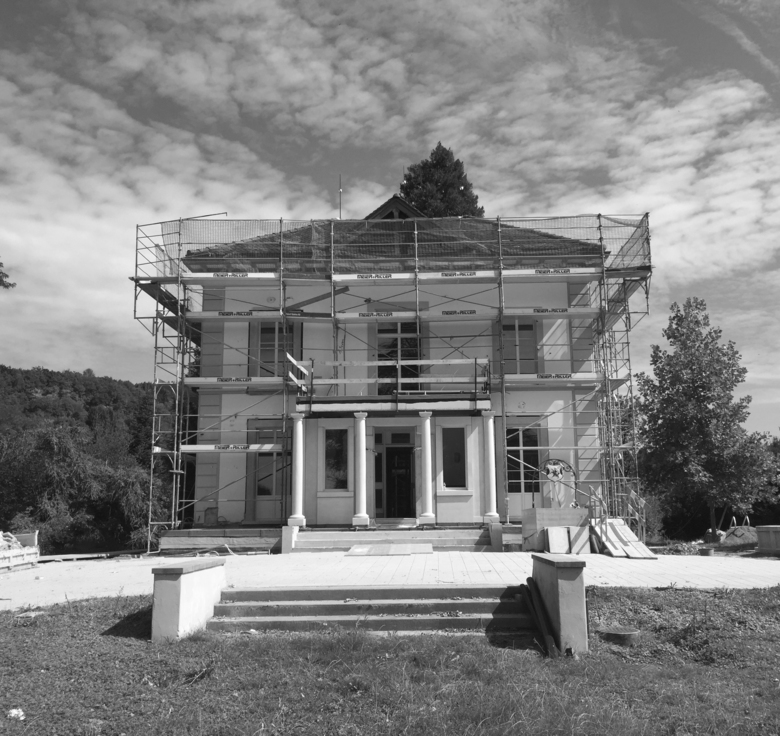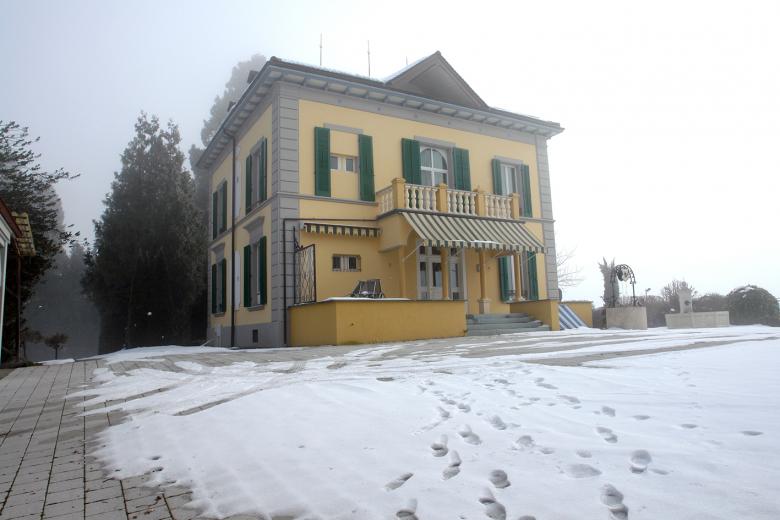Villa Thuja
Boppelsen
- Architectes
- Leuppi & Schafroth Architekten
- Lieu
- Boppelsen
- Année
- 2018
.
Projets liés
Magazine
-
Ein sorgsam bewahrtes Mittelalter
3 days ago
-
Gewagt, gewagter, s’Wagi
3 days ago
-
Mediator zwischen Privatem und Öffentlichem
3 days ago
-
Am See baut der Blick
3 days ago
