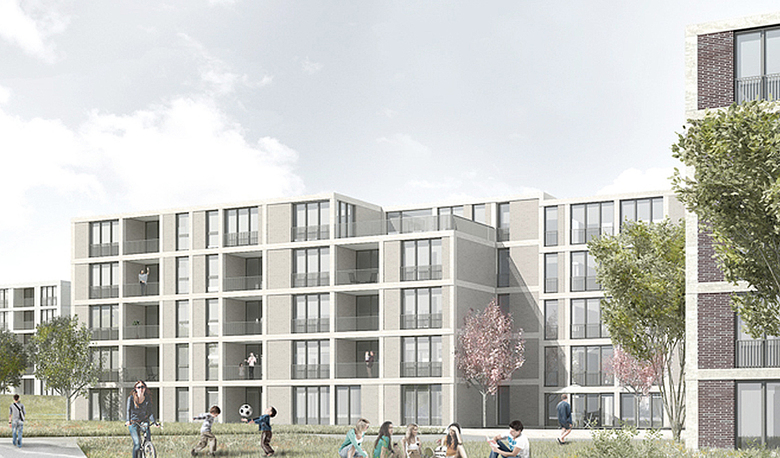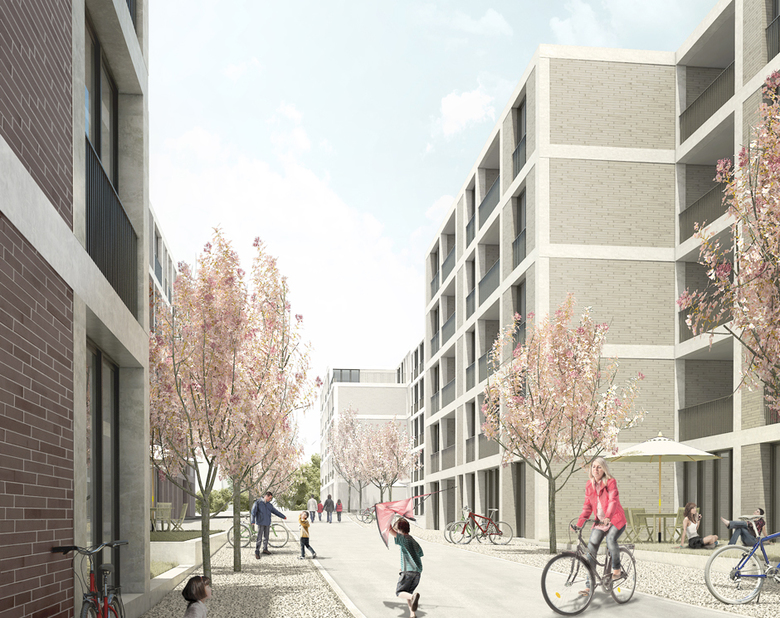Housing Development Areal Uf Stocken
Regensdorf
- Architects
- Stücheli Architekten
- Year
- 2013
The Uf Stocken development is a new city block for the town of Regensdorf, which aims to be urban, dense, independent and integrative. A spatial and social mix of uses and users is created, linking to the existing structure. The park serves as a connection to the lively Watterstrasse and offers a new public space to both the development and the town. The inner transit axes of the development link to the existing streets. The construction takes the form of six construction fields in three rows. A system of streets and squares connects the construction fields and leads to a sequence of public, semi-public and private spaces. Front gardens serve as a buffer zone between the transit routes and the houses. The private courtyards are linked to each other by means of square-like connections. Courtyards, squares and street areas are kept in proportion with the rest of Regensdorf. The structure allows a great degree of freedom - a simple subdivision and staging, the varying design of courtyards and buildings, the use of different typologies. Unity and diversity, along with the gentle deconstruction of strict typologies, are important design themes.
Related Projects
Magazine
-
Ein sorgsam bewahrtes Mittelalter
3 days ago
-
Gewagt, gewagter, s’Wagi
3 days ago
-
Mediator zwischen Privatem und Öffentlichem
3 days ago
-
Am See baut der Blick
3 days ago



