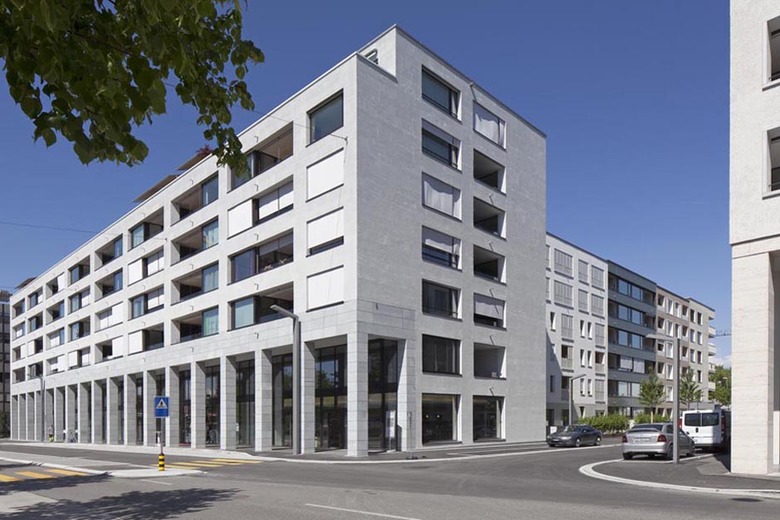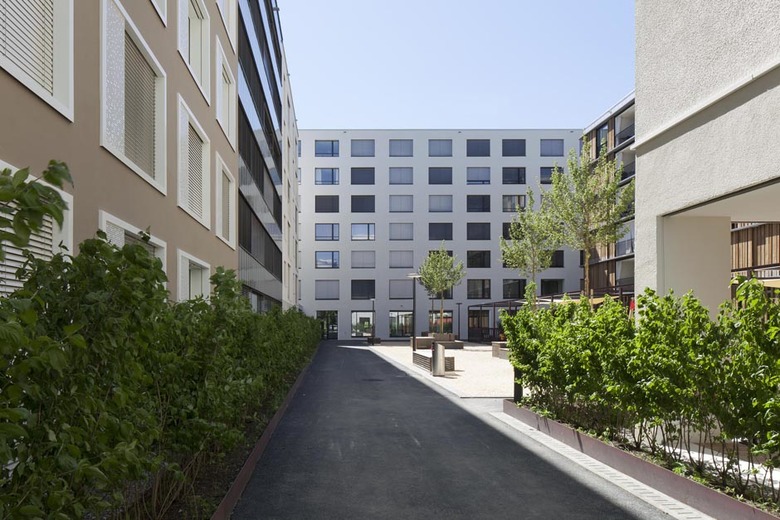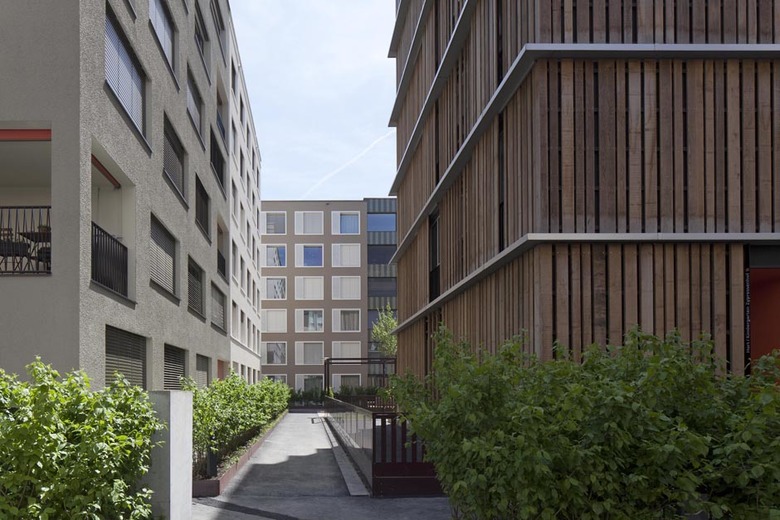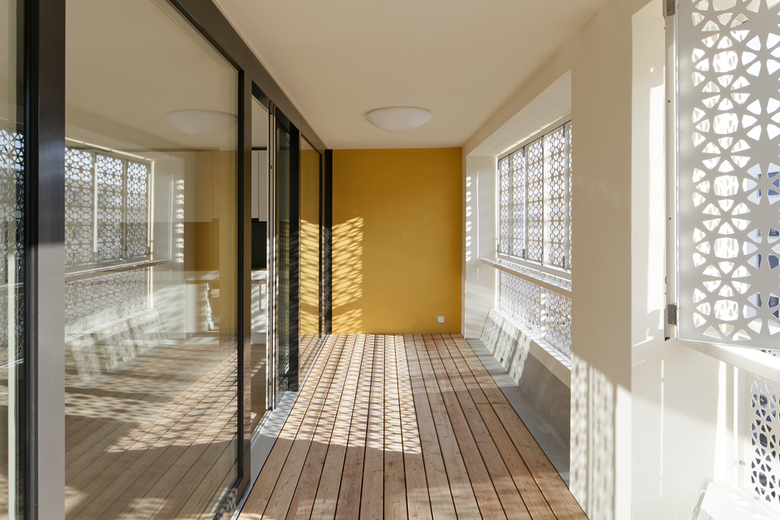Housing Development Limmatfeld
Dietikon
- Architects
- Stücheli Architekten
- Year
- 2014
The Limmatfeld in Dietikon, near Zurich, is to become home to an attractive neighbourhood with mixed use for premium living and work, complete with leisure facilities and expanded with the corresponding amenities and infrastructure. Variants of urban houses were designed in a competition, with the results reflecting different approaches to handling the typology. The addition of diverse architectural styles prevents a monotonous cityscape and returns to the tradition of small-scale urban development, while keeping the overall specifications of the design plan in mind. Stücheli assumed overall planning for Construction Field G. Specifications for the individual modules were predefined within an urban development concept, with the design work drafted by selected young architects under Stücheli's coordination. Stücheli Architekten took direct responsibility for the revision and execution planning, as well as the work on the frontage structure and two further modules.
Related Projects
Magazine
-
Ein sorgsam bewahrtes Mittelalter
3 days ago
-
Gewagt, gewagter, s’Wagi
3 days ago
-
Mediator zwischen Privatem und Öffentlichem
3 days ago
-
Am See baut der Blick
3 days ago





