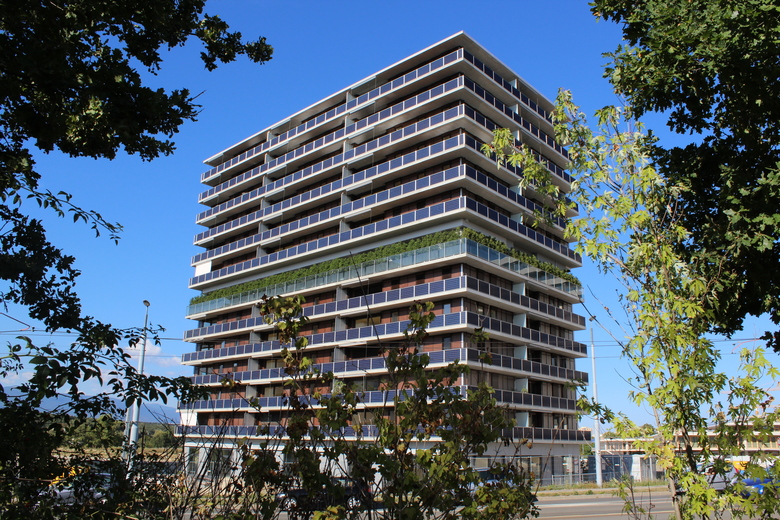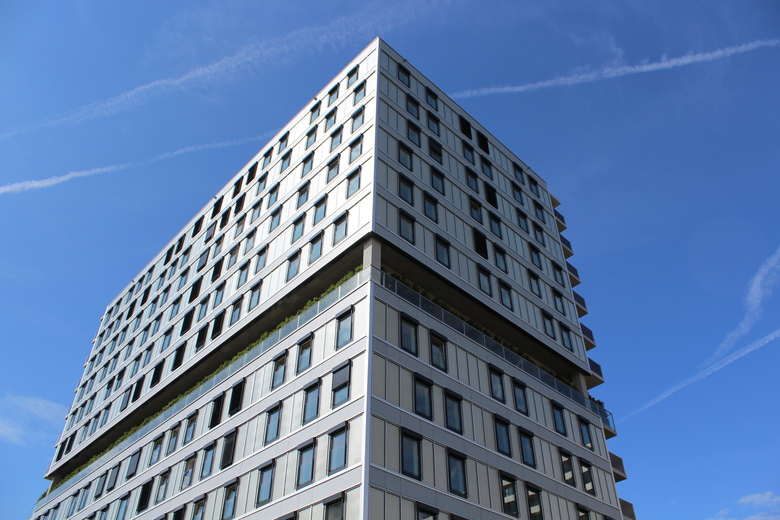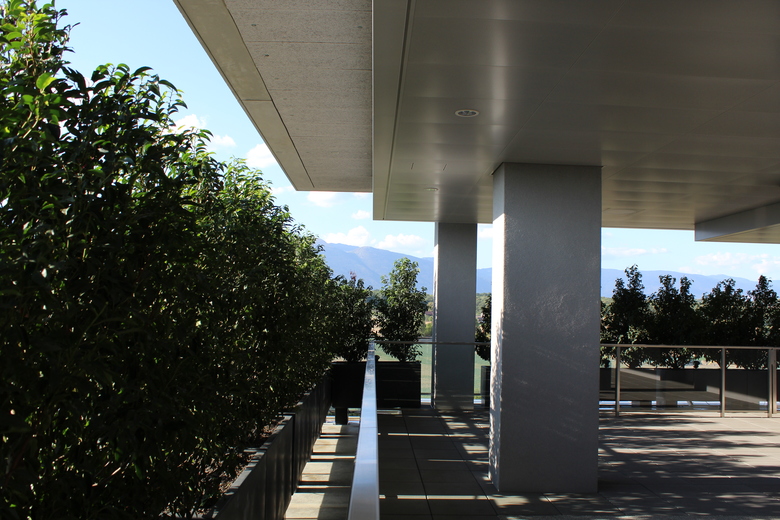The Vergers Tower
Back to Projects list- Location
- Meyrin
- Year
- 2018
Context
On 25th of March 2011, Switzerland entered the record books in deciding to phase out the need for nuclear power. In Switzerland, buildings account for almost 46% of the current energy consumption. Housing represents one of the major sources of potential energy savings. In its action plan, the Cantonal Energy Managers Conference set essential values for 2030, indicating that, if possible, new buildings should provide their own heat throughout the year, as well as a proportion of their electricity. The localised plan for the "Les Vergers" district involves the construction of 30 buildings with a gross floor area of 138,939 m² in the municipality of Meyrin. The Municipal Council of the Town of Meyrin hopes to create an eco-district compliant with the MINERGIE A standard.
Situation
The C2 Tower is located within the Vergers District in Meyrin. It is part of the district's Sector C, which comprises three high-rise buildings. The towers are erected at random on the slope along the Meyrin road.
The exterior spaces are organised into pedestrian precincts - trading places for future users and residents.
Parking for the sports facilities available for use within Sector C is located beneath the central precinct, not interfering with the surfaces occupied by buildings C2 and C3. Users access the car park via the precinct and not via the building.
The building
The C2 Tower is a 12-storey construction, comprising 104 residential properties above a commercial area on the ground floor. On the ground floor of the tower, there are businesses and commercial premises linked to the sports field and on the lower ground floor there are single-storey business premises, facing the sports field. The residential premises on the upper floors come in two standard layouts, with the exception of the 6th floor, which contains areas for activities reserved for tenants and the technical facilities. The central positioning of the ventilation and sanitary equipment enables the reduction of ducts within the premises. The distribution of the different layouts for the premises (ranging from 2 to 5 rooms) is based on the solar orientation. The large flats are located on the south-east and south-west façades and are adorned with balconies. The small flats are located on the north-east and north-west façades. The two basement levels contain areas required for both residential and business purposes such as cellars, storage areas and technical rooms. The structure of the building is made from concrete and is designed in such a way that the façades do not contain load bearing elements.
The project / concept
The Vergers Tower is a pioneer project. It meets the MINERGIE A standard. Within 10 years, the new buildings of the EU will have to bear the title "Nearly Zero Energy Building" NZEB. The MINERGIE A standard goes one step further since one of its requirements is that the remaining energy requirements are covered exclusively by renewable energy sources. In order to reduce the electrical power required for the functioning of forced ventilation, the technical installations have been positioned half way up the tower. Active façades of the LUCIDO brand have been used and photovoltaic solar panels are integrated into the parapets and balconies.
The Vergers Tower, with its bold design, clearly demonstrates that it is a sustainable building, and that in spite of this, the respective systems contribute to giving it a strong identity with desirable aesthetic qualities.


